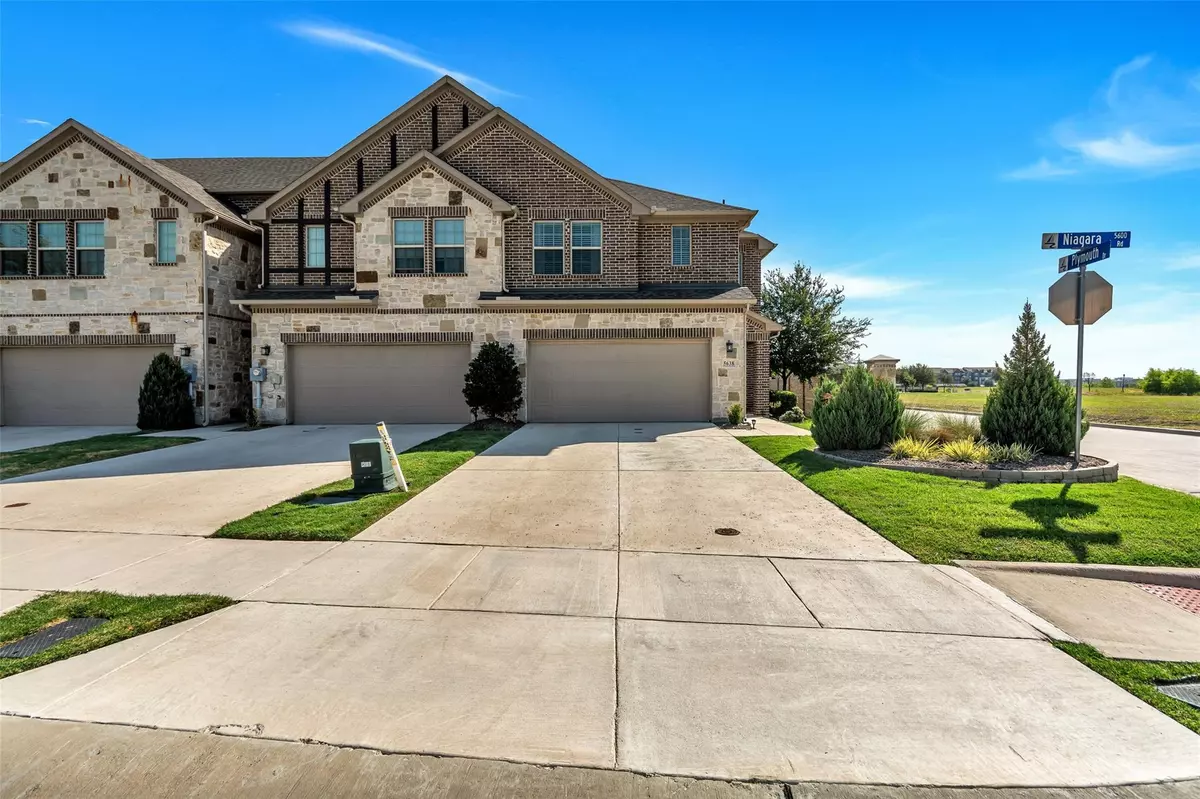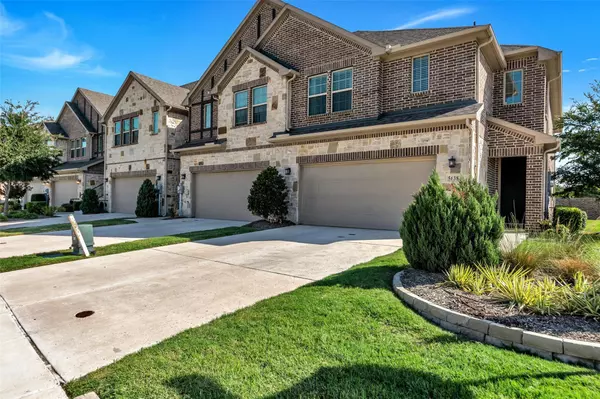$510,000
For more information regarding the value of a property, please contact us for a free consultation.
3 Beds
3 Baths
2,269 SqFt
SOLD DATE : 09/21/2022
Key Details
Property Type Townhouse
Sub Type Townhouse
Listing Status Sold
Purchase Type For Sale
Square Footage 2,269 sqft
Price per Sqft $224
Subdivision Village At The Point
MLS Listing ID 20142200
Sold Date 09/21/22
Style Contemporary/Modern
Bedrooms 3
Full Baths 2
Half Baths 1
HOA Fees $218/mo
HOA Y/N Mandatory
Year Built 2017
Annual Tax Amount $8,167
Lot Size 2,831 Sqft
Acres 0.065
Property Description
CORNER LOT, MODEL HOME with MANY UPGRADES, ENERGY EFFICIENT, MOVE-IN READY! Enjoy gathering with family & friends in an Open-Concept Kitchen, family room & dining area. The upgraded kitchen cabinets compliment the beautiful granite counters and wood tile flooring. There is also double ovens! Then you can unwind on the 2nd level in the impressive owners suite, which is 1 of 3 bedrooms. It is complete with dual sinks, a walk-in closet and upgraded carpet. The bonus room makes a great home office or tv room. This spacious home also is in a PRIME LOCATION right across from Grandscape, NFM, & near Shops of Legacy all in the sought after The Colony! The HOA maintains the yard and all outside maintenance. Surround sound system will stay with the home. Refrigerator, washer & dryer negotiable.
Location
State TX
County Denton
Community Community Sprinkler
Direction Please use GPS
Rooms
Dining Room 1
Interior
Interior Features Cable TV Available, Decorative Lighting, Double Vanity, Eat-in Kitchen, Granite Counters, High Speed Internet Available, Kitchen Island, Loft, Open Floorplan, Pantry, Smart Home System, Sound System Wiring, Walk-In Closet(s)
Heating Central, ENERGY STAR Qualified Equipment, Humidity Control
Cooling Attic Fan, Ceiling Fan(s), Central Air, ENERGY STAR Qualified Equipment
Flooring Carpet
Appliance Built-in Gas Range, Dishwasher, Disposal, Gas Cooktop, Gas Oven, Gas Water Heater, Double Oven, Tankless Water Heater, Vented Exhaust Fan
Heat Source Central, ENERGY STAR Qualified Equipment, Humidity Control
Laundry Gas Dryer Hookup, Utility Room, Full Size W/D Area
Exterior
Exterior Feature Covered Patio/Porch, Rain Gutters
Garage Spaces 2.0
Fence Fenced, Wood
Community Features Community Sprinkler
Utilities Available All Weather Road, Asphalt, Cable Available, City Sewer, City Water, Community Mailbox, Curbs, Electricity Connected, Individual Gas Meter, Individual Water Meter, Phone Available
Roof Type Composition
Garage Yes
Building
Lot Description Acreage
Story Two
Foundation Slab
Structure Type Brick
Schools
School District Lewisville Isd
Others
Acceptable Financing Cash, Conventional, FHA, Texas Vet, USDA Loan, VA Loan
Listing Terms Cash, Conventional, FHA, Texas Vet, USDA Loan, VA Loan
Financing Conventional
Read Less Info
Want to know what your home might be worth? Contact us for a FREE valuation!

Our team is ready to help you sell your home for the highest possible price ASAP

©2024 North Texas Real Estate Information Systems.
Bought with Anne-Lise Sellers • Designer Realty

"My job is to find and attract mastery-based agents to the office, protect the culture, and make sure everyone is happy! "






