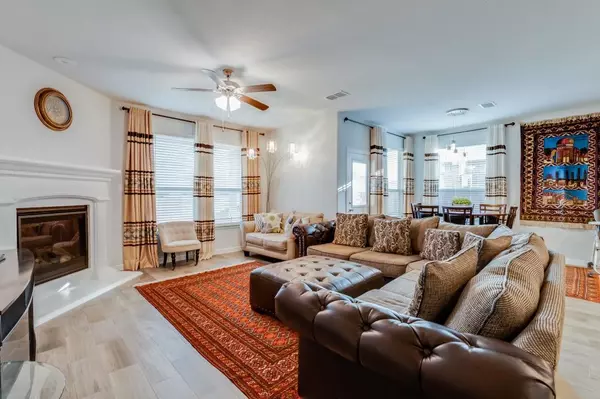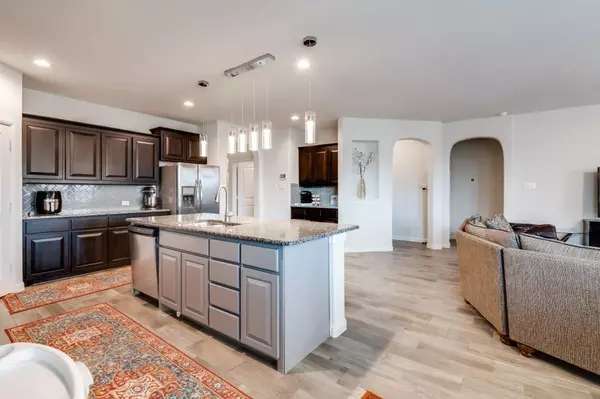$390,000
For more information regarding the value of a property, please contact us for a free consultation.
3 Beds
2 Baths
2,014 SqFt
SOLD DATE : 08/31/2022
Key Details
Property Type Single Family Home
Sub Type Single Family Residence
Listing Status Sold
Purchase Type For Sale
Square Footage 2,014 sqft
Price per Sqft $193
Subdivision Oak Creek Trails Ph 3B
MLS Listing ID 20089374
Sold Date 08/31/22
Style Traditional
Bedrooms 3
Full Baths 2
HOA Fees $36/ann
HOA Y/N Mandatory
Year Built 2018
Annual Tax Amount $6,280
Lot Size 5,532 Sqft
Acres 0.127
Property Description
A beautiful well-designed home that is move-in ready. The spacious family room features a decorative gas fireplace as a centerpiece, lots of natural light, and beautiful wood-like tile floors. Oversized kitchen with modern light fixtures, island, granite countertops, SS appliances, and dining area. Large Owners retreat with walk-in closet, double sinks, separate tub, and shower. A small office area off the living offers a place to study, work from home, or craft. The hall tree off the garage provides a space to drop your stuff when you enter. Oversized utility room and so much more. Walking distance to the community pool and park. Refrigerator conveys with the property. The office could also be a fourth bedroom, playroom, or second living area. Builder upgraded patio for great shade on those warm Texas days. Enjoy golf at the golf club at Champion Circle which is within walking distance from this property. Are you a race fan? You are only 6 min from Texas Motor Speedway!
Location
State TX
County Denton
Community Community Pool, Park
Direction GPS
Rooms
Dining Room 1
Interior
Interior Features Decorative Lighting, Granite Counters, High Speed Internet Available, Kitchen Island, Open Floorplan, Pantry, Walk-In Closet(s)
Heating Central, Natural Gas
Cooling Ceiling Fan(s), Central Air
Flooring Carpet, Luxury Vinyl Plank
Fireplaces Number 1
Fireplaces Type Decorative, Gas Logs
Appliance Dishwasher, Disposal, Electric Range, Microwave
Heat Source Central, Natural Gas
Laundry Electric Dryer Hookup, Utility Room, Full Size W/D Area, Washer Hookup
Exterior
Garage Spaces 2.0
Fence Wood
Community Features Community Pool, Park
Utilities Available City Sewer, City Water
Roof Type Composition
Garage Yes
Building
Lot Description Few Trees
Story One
Foundation Slab
Structure Type Brick
Schools
School District Northwest Isd
Others
Ownership See Offer Instrctions
Financing Cash
Read Less Info
Want to know what your home might be worth? Contact us for a FREE valuation!

Our team is ready to help you sell your home for the highest possible price ASAP

©2024 North Texas Real Estate Information Systems.
Bought with Heath Wells • Repeat Realty, LLC

"My job is to find and attract mastery-based agents to the office, protect the culture, and make sure everyone is happy! "






