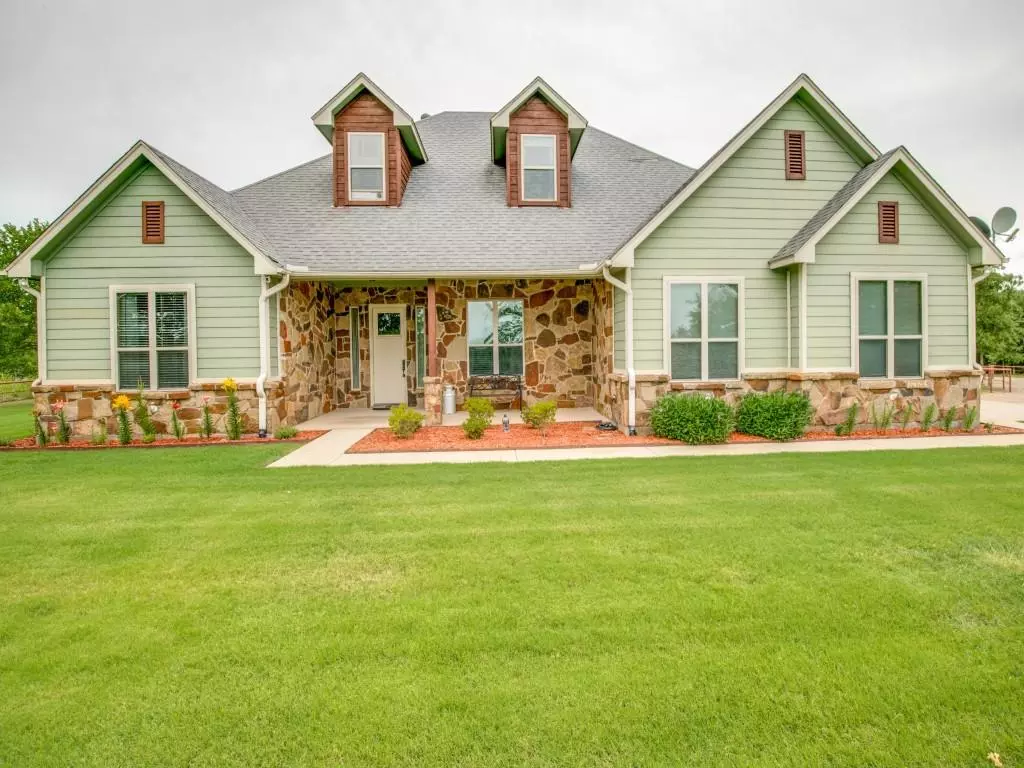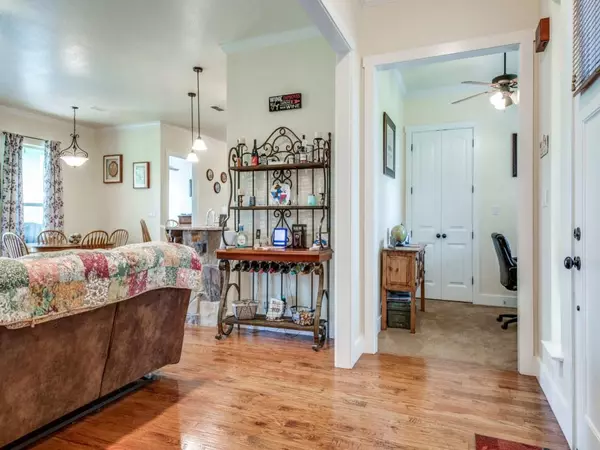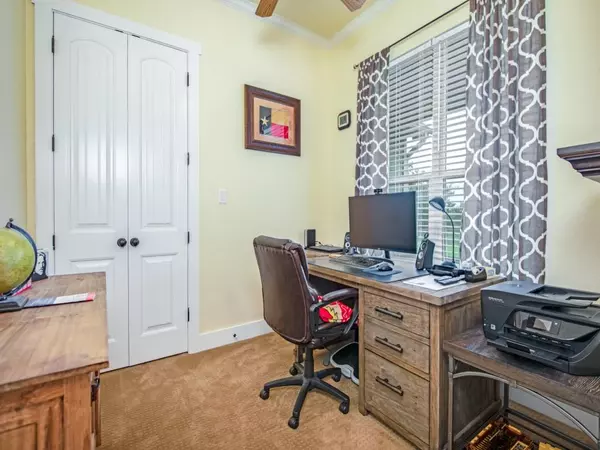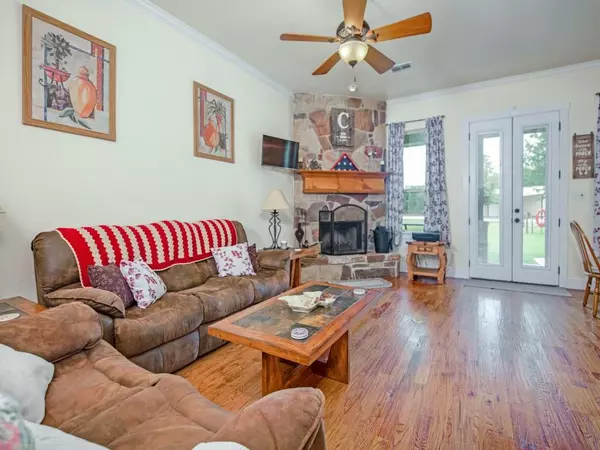$695,000
For more information regarding the value of a property, please contact us for a free consultation.
4 Beds
3 Baths
2,335 SqFt
SOLD DATE : 08/08/2022
Key Details
Property Type Single Family Home
Sub Type Single Family Residence
Listing Status Sold
Purchase Type For Sale
Square Footage 2,335 sqft
Price per Sqft $297
Subdivision Hill Csl Survey
MLS Listing ID 20076473
Sold Date 08/08/22
Style Traditional
Bedrooms 4
Full Baths 3
HOA Y/N None
Year Built 2009
Annual Tax Amount $7,111
Lot Size 16.370 Acres
Acres 16.37
Property Description
WONDERFULLY SECLUDED, this idyllic 16+ acre property with a LOVELY HOME on the high point overlooking the valley below boasts 4 bdrms--upstairs bdrm could be a media or bonus room and has a private full bath--3 full baths, hand scraped hard wood floors, beautiful granite tops and an open concept layout. Master bath has a Jacuzzi brand tub. Matching stone under breakfast bar, to the ceiling around fireplace and around exterior! Multiple outbuildings, covered RV and boat parking with electric, 20x40 workshop with half bath and a carport with storage next to the shop, a built in tornado shelter inside the garage, an adorable, 8x16 fully enclosed chicken coop, 95 yard shooting range with a 20 ft storage container that has cover for shooters, a camo storage container, a heated and cooled cabin currently used for reloading. All accessible by new chip-seal road and walkways. Cattle guard at the entrance plus another. Home has a Ring Security System and 4 camera! IMMACULATELY MANTAINED!
Location
State TX
County Montague
Direction GPS friendly - go past TinyTown at Jakes Rd to 793 on left. Sign in front.
Rooms
Dining Room 1
Interior
Interior Features Decorative Lighting, Double Vanity, Flat Screen Wiring, High Speed Internet Available, Open Floorplan, Pantry, Walk-In Closet(s)
Heating Electric, Fireplace(s)
Cooling Ceiling Fan(s), Electric, Heat Pump, Roof Turbine(s)
Flooring Carpet, Hardwood, Tile
Fireplaces Number 1
Fireplaces Type Metal, Wood Burning
Equipment Negotiable
Appliance Dishwasher, Disposal, Electric Cooktop, Electric Oven, Electric Water Heater, Microwave, Double Oven, Plumbed for Ice Maker, Refrigerator, Washer, Water Filter, Water Softener
Heat Source Electric, Fireplace(s)
Laundry Electric Dryer Hookup, Utility Room, Full Size W/D Area, Washer Hookup
Exterior
Exterior Feature Covered Patio/Porch, Rain Gutters, Private Entrance, Private Yard, RV/Boat Parking, Storage, Other
Garage Spaces 2.0
Fence Back Yard, Barbed Wire, Fenced, Front Yard, Gate, Perimeter, Pipe
Utilities Available Asphalt, Co-op Electric, Electricity Connected, Outside City Limits, Septic, Underground Utilities, Well, No City Services
Roof Type Composition
Street Surface Gravel
Garage Yes
Building
Lot Description Acreage, Adjacent to Greenbelt, Agricultural, Brush, Cleared, Interior Lot, Landscaped, Lrg. Backyard Grass, Many Trees, Oak, Pasture, Rolling Slope, Sprinkler System, Tank/ Pond, Undivided
Story Two
Foundation Slab
Structure Type Rock/Stone,Siding
Schools
School District Bowie Isd
Others
Restrictions No Known Restriction(s)
Ownership Cain, Andrew and Robin
Acceptable Financing Cash, Conventional, VA Loan
Listing Terms Cash, Conventional, VA Loan
Financing Conventional
Special Listing Condition Survey Available
Read Less Info
Want to know what your home might be worth? Contact us for a FREE valuation!

Our team is ready to help you sell your home for the highest possible price ASAP

©2024 North Texas Real Estate Information Systems.
Bought with Sarah Williams • TRINITY REALTY

"My job is to find and attract mastery-based agents to the office, protect the culture, and make sure everyone is happy! "






