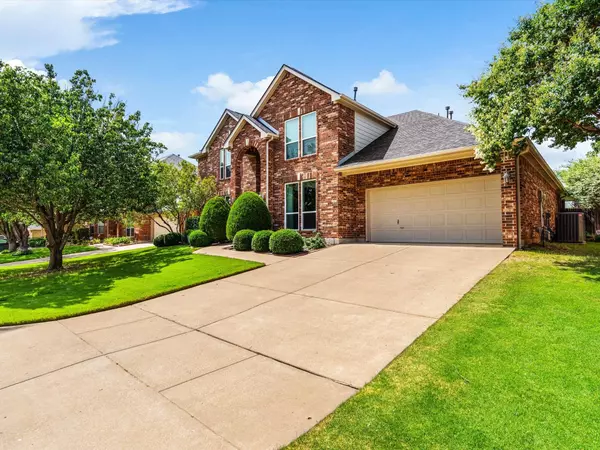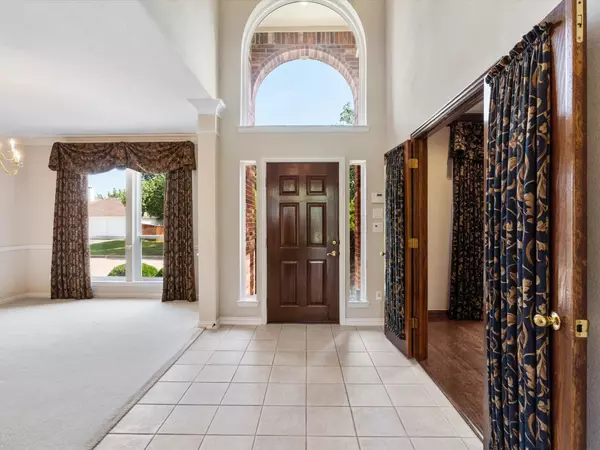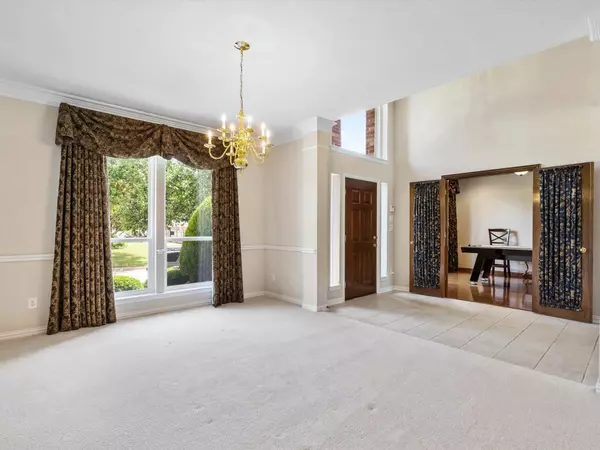$449,900
For more information regarding the value of a property, please contact us for a free consultation.
4 Beds
4 Baths
3,276 SqFt
SOLD DATE : 07/15/2022
Key Details
Property Type Single Family Home
Sub Type Single Family Residence
Listing Status Sold
Purchase Type For Sale
Square Footage 3,276 sqft
Price per Sqft $137
Subdivision Hulen Bend Estates Add
MLS Listing ID 20087176
Sold Date 07/15/22
Style Traditional
Bedrooms 4
Full Baths 3
Half Baths 1
HOA Fees $23
HOA Y/N Mandatory
Year Built 2001
Annual Tax Amount $9,726
Lot Size 8,407 Sqft
Acres 0.193
Property Description
This meticulously well-maintained home located in the Hulen Bend Estates neighborhood is an absolute must see! Upon entry you are greeted to the formal dining area & private office with French doors. Spacious living area with gas fireplace, built-ins, vaulted ceilings & soaring windows, bringing in natural light. Expansive kitchen with large island, granite counters, Sub-Zero refrigerator, electric cooktop, ample cabinet space & breakfast area with bay windows. Gorgeous owners suite downstairs with sitting area, en-suite bath with dual sinks, jetted tub, separate shower, vanity makeup area & large walk-in closet. 3 additional bedrooms upstairs with 2 full baths. Game room with closet space- could be used as a 5th bedroom. Attic storage space upstairs with built-in, accessible from the garage. Relax outdoors on this covered back patio & spacious backyard- great for entertaining! Close proximity to community pool, playground & park. You do not want to miss out on this great opportunity!
Location
State TX
County Tarrant
Community Park, Perimeter Fencing, Playground, Pool, Other
Direction Head South on Bryant Irvin Blvd. then take a left on Dutch Branch Rd. Take a left on Oakmont Blvd. then left on Canyon Springs Rd. Home will be on the right.
Rooms
Dining Room 2
Interior
Interior Features Built-in Features, Cable TV Available, Chandelier, Decorative Lighting, Flat Screen Wiring, Granite Counters, High Speed Internet Available, Kitchen Island, Open Floorplan, Walk-In Closet(s), Other
Heating Central, Natural Gas
Cooling Ceiling Fan(s), Central Air, Electric, Multi Units
Flooring Carpet, Ceramic Tile, Hardwood
Fireplaces Number 1
Fireplaces Type Family Room, Gas Starter, Glass Doors
Appliance Built-in Refrigerator, Dishwasher, Disposal, Electric Cooktop, Electric Oven, Microwave, Double Oven, Vented Exhaust Fan
Heat Source Central, Natural Gas
Laundry Electric Dryer Hookup, Utility Room, Full Size W/D Area, Washer Hookup
Exterior
Exterior Feature Covered Patio/Porch, Rain Gutters, Private Yard
Garage Spaces 3.0
Fence Back Yard, Privacy, Wood
Community Features Park, Perimeter Fencing, Playground, Pool, Other
Utilities Available Cable Available, City Sewer, City Water, Concrete, Curbs, Electricity Connected, Individual Gas Meter, Individual Water Meter, Natural Gas Available, Phone Available, Underground Utilities
Roof Type Shingle,Other
Garage Yes
Building
Lot Description Interior Lot, Landscaped, Sprinkler System, Subdivision
Story Two
Foundation Slab
Structure Type Brick,Fiber Cement
Schools
School District Crowley Isd
Others
Restrictions Deed,No Known Restriction(s)
Ownership Of Record
Acceptable Financing Cash, Conventional
Listing Terms Cash, Conventional
Financing Conventional
Special Listing Condition Survey Available
Read Less Info
Want to know what your home might be worth? Contact us for a FREE valuation!

Our team is ready to help you sell your home for the highest possible price ASAP

©2024 North Texas Real Estate Information Systems.
Bought with Deeann Moore • Moore Real Estate

"My job is to find and attract mastery-based agents to the office, protect the culture, and make sure everyone is happy! "






