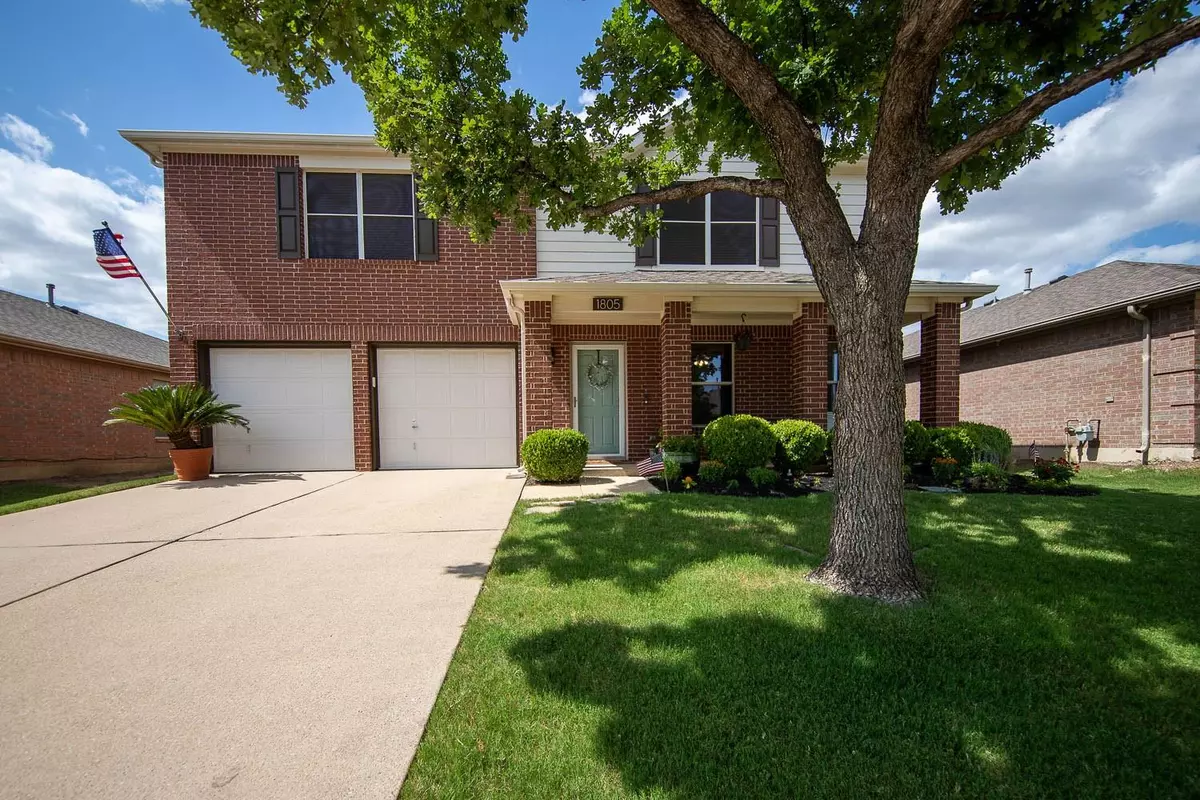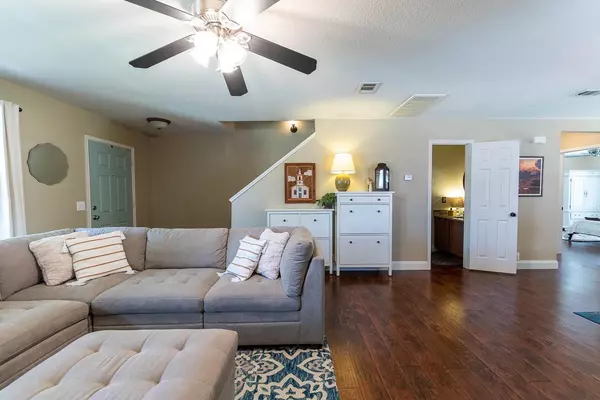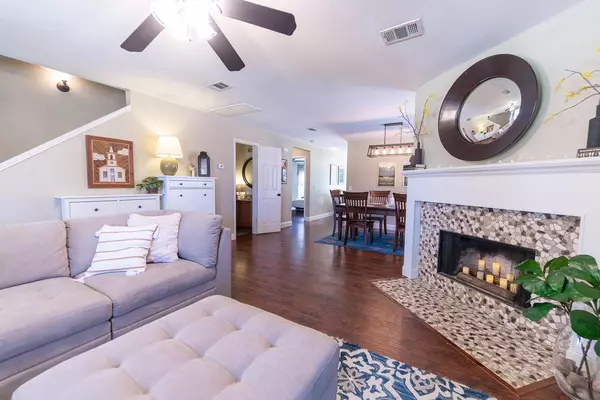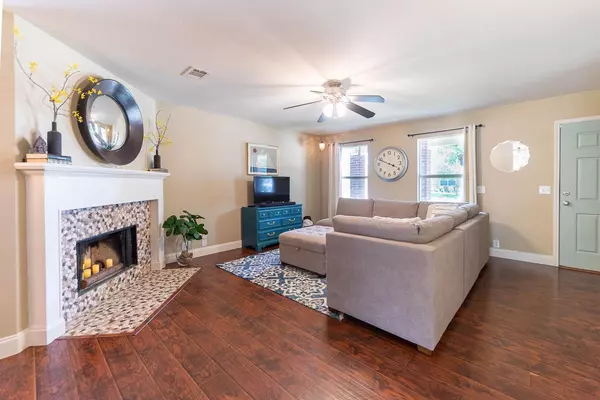$360,000
For more information regarding the value of a property, please contact us for a free consultation.
4 Beds
3 Baths
2,372 SqFt
SOLD DATE : 06/22/2022
Key Details
Property Type Single Family Home
Sub Type Single Family Residence
Listing Status Sold
Purchase Type For Sale
Square Footage 2,372 sqft
Price per Sqft $151
Subdivision Lasater Add
MLS Listing ID 20075645
Sold Date 06/22/22
Style Traditional
Bedrooms 4
Full Baths 2
Half Baths 1
HOA Fees $33/qua
HOA Y/N Mandatory
Year Built 2003
Annual Tax Amount $6,958
Lot Size 6,054 Sqft
Acres 0.139
Property Description
MULTIPLE OFFERS RECEIVED. PLEASE SUBMIT HIGHEST AND BEST OFFERS BY 10PM JUNE 7TH. DECISION TO BE MADE JUNE 8TH. Beautifully updated and maintained home in Chisholm Ridge! You'll love the covered front porch with swing, and the private back yard with oversized patio thats been lovingly maintained over the years. Granite countertops, tile backsplash, reverse osmosis filter, walk in pantry, and SS appliances in the kitchen. Whole house Rainsoft water softener! Marble and granite countertops in master bath and half bath. Massive closet in the master bathroom. You'll love the 4th bedroom that can be that home office you need. New roof 2019. Large bedrooms! HUGE playroom upstairs offers all kinds of opportunity - second living area, media room, pool table - you pick! Walking distance to one of two community pools, one of which has a lazy river! LOCATION! 5 minutes from Presidio with Costco, Target, restaurants, easy access to 35 and all the amenities the Alliance area has to offer.
Location
State TX
County Tarrant
Community Community Pool, Curbs, Greenbelt, Jogging Path/Bike Path, Playground, Pool, Sidewalks
Direction GPS friendly. From 287, exit Harmon Road and go south. Turn south on Desperado Road. Turn right on Buffalo Creek Drive. Turn left on Cactus Patch Way. Turn left on Crested Butte Drive. Property is second house on the left.
Rooms
Dining Room 2
Interior
Interior Features Cable TV Available, Eat-in Kitchen, Granite Counters, High Speed Internet Available, Kitchen Island, Pantry
Heating Central, Electric
Cooling Central Air
Flooring Carpet, Ceramic Tile, Laminate
Fireplaces Number 1
Fireplaces Type Gas Starter, Metal, Wood Burning
Appliance Dishwasher, Disposal, Electric Cooktop, Electric Oven, Gas Water Heater, Microwave, Plumbed for Ice Maker, Water Softener
Heat Source Central, Electric
Laundry Electric Dryer Hookup, Utility Room, Washer Hookup
Exterior
Exterior Feature Covered Patio/Porch, Garden(s), Rain Gutters, Private Yard
Garage Spaces 2.0
Fence Back Yard, Wood
Community Features Community Pool, Curbs, Greenbelt, Jogging Path/Bike Path, Playground, Pool, Sidewalks
Utilities Available City Sewer, City Water, Concrete, Curbs, Electricity Connected, Sidewalk
Roof Type Composition
Garage Yes
Building
Lot Description Few Trees, Interior Lot, Landscaped, Lrg. Backyard Grass, Sprinkler System
Story Two
Foundation Slab
Structure Type Brick,Siding
Schools
School District Eagle Mt-Saginaw Isd
Others
Ownership Jedidiah & Jessica Barnett
Acceptable Financing Cash, Conventional, FHA, VA Loan
Listing Terms Cash, Conventional, FHA, VA Loan
Financing Conventional
Special Listing Condition Owner/ Agent
Read Less Info
Want to know what your home might be worth? Contact us for a FREE valuation!

Our team is ready to help you sell your home for the highest possible price ASAP

©2024 North Texas Real Estate Information Systems.
Bought with Elizabeth Gassos • Keller Williams Realty DPR

"My job is to find and attract mastery-based agents to the office, protect the culture, and make sure everyone is happy! "






