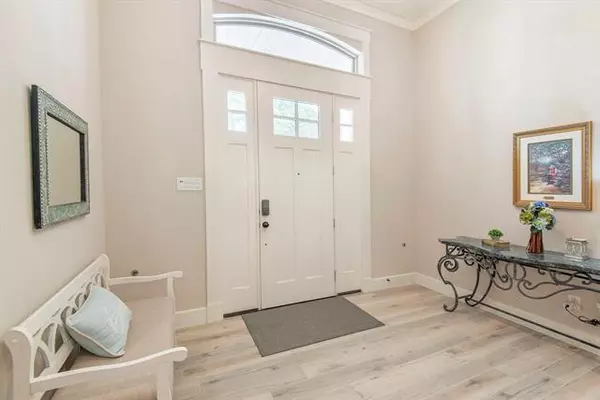$824,000
For more information regarding the value of a property, please contact us for a free consultation.
4 Beds
3 Baths
3,426 SqFt
SOLD DATE : 06/21/2022
Key Details
Property Type Single Family Home
Sub Type Single Family Residence
Listing Status Sold
Purchase Type For Sale
Square Footage 3,426 sqft
Price per Sqft $240
Subdivision Waterstone Estates Sec Ii
MLS Listing ID 20057972
Sold Date 06/21/22
Style Traditional
Bedrooms 4
Full Baths 3
HOA Fees $68
HOA Y/N Mandatory
Year Built 2017
Annual Tax Amount $9,433
Lot Size 1.000 Acres
Acres 1.0
Property Description
This is a spectacular home on a beautiful treed lot. Open floor plan with wood like tile through out first floor, carpet upstairs. Kitchen is gorgeous, Impressive white cabinets, large island and the view from the windows is incredible. Huge dining area by kitchen can accommodate a large family. Family room is massive and perfect for the largest of gatherings. Master bedroom bath boasts a walk in shower, cabinets and space galore and the walk in closet has built ins. Two large bedrooms share a full bath. Upstairs is presently used as another living area and an office, could be used as one or two bedrooms, or bedroom and game. The screened in porch is perfect for catching the breeze without the mosquitos. The home is entirely foamed and the attic is worth a visit with all the extra storage. Electric bills are incredibly low. These sellers did everything right when they built this home! Waterstone is a wonderful development with gated entrance, mature trees and several lakes
Location
State TX
County Collin
Community Club House, Fishing, Gated, Greenbelt, Lake, Playground
Direction From 121 and Melissa Road in Melissa; turn right on Melissa Road, Right Milrany 2933, left on 412, right 409, left into main entrance into Waterstone Estates Drive, left to Lakeview Drive turn left, Lake Shore drive left, turn right onto Horizon Trail. Easiest to use GPS, sign in the yard
Rooms
Dining Room 1
Interior
Interior Features Eat-in Kitchen, Flat Screen Wiring, Granite Counters, High Speed Internet Available, Kitchen Island, Open Floorplan, Pantry, Walk-In Closet(s)
Heating Central, Electric, Heat Pump, Zoned
Cooling Central Air, Electric, Zoned
Flooring Carpet, Tile
Fireplaces Number 1
Fireplaces Type Gas Logs, Gas Starter, Living Room, Wood Burning
Equipment Satellite Dish
Appliance Commercial Grade Range, Commercial Grade Vent, Dishwasher, Disposal, Gas Range, Microwave, Plumbed For Gas in Kitchen, Plumbed for Ice Maker, Tankless Water Heater
Heat Source Central, Electric, Heat Pump, Zoned
Laundry Electric Dryer Hookup, Utility Room, Full Size W/D Area, Washer Hookup
Exterior
Exterior Feature Covered Patio/Porch, Rain Gutters
Garage Spaces 3.0
Community Features Club House, Fishing, Gated, Greenbelt, Lake, Playground
Utilities Available Aerobic Septic, Asphalt, Cable Available, Co-op Electric, Propane, Underground Utilities
Roof Type Composition
Garage Yes
Building
Lot Description Landscaped, Lrg. Backyard Grass, Many Trees, Sprinkler System
Story Two
Foundation Slab
Structure Type Brick,Rock/Stone
Schools
School District Mckinney Isd
Others
Ownership Ask Agent
Financing Cash
Read Less Info
Want to know what your home might be worth? Contact us for a FREE valuation!

Our team is ready to help you sell your home for the highest possible price ASAP

©2024 North Texas Real Estate Information Systems.
Bought with Paula Mizar • Keller Williams Realty

"My job is to find and attract mastery-based agents to the office, protect the culture, and make sure everyone is happy! "






