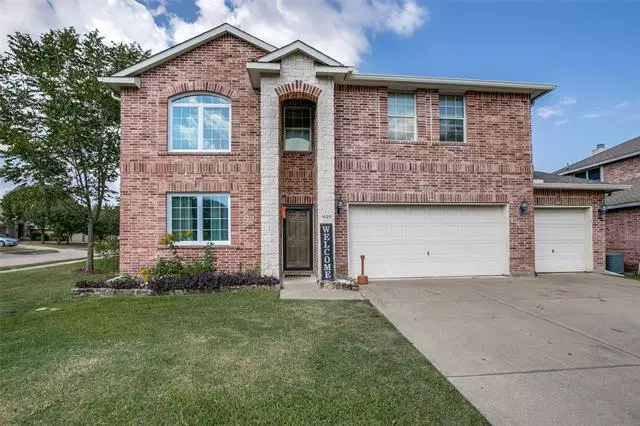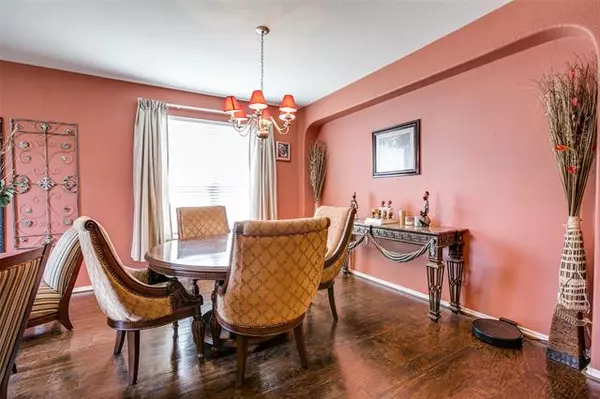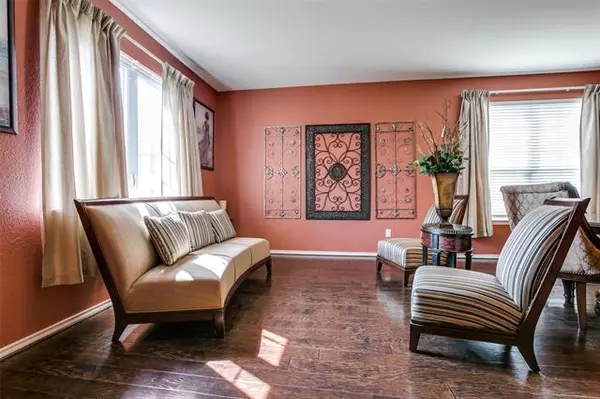$364,900
For more information regarding the value of a property, please contact us for a free consultation.
4 Beds
3 Baths
3,407 SqFt
SOLD DATE : 11/29/2021
Key Details
Property Type Single Family Home
Sub Type Single Family Residence
Listing Status Sold
Purchase Type For Sale
Square Footage 3,407 sqft
Price per Sqft $107
Subdivision Gateway Estates
MLS Listing ID 14678170
Sold Date 11/29/21
Style Traditional
Bedrooms 4
Full Baths 2
Half Baths 1
HOA Fees $60/qua
HOA Y/N Mandatory
Total Fin. Sqft 3407
Year Built 2005
Lot Size 9,278 Sqft
Acres 0.213
Property Description
Beautiful corner lot in desirable Gateway Estates. Home features 4 bedrooms, 2.5 baths, 3 car garage, open concept kitchen to the first living room, and second living area open to formal dining. Master bed and bath are downstairs with a huge walk in closet and a separate shower. Large utility room with extra space for second refrigerator - freezer. Washer and Dryer negotiable. Alluring wrought iron stair railing. Three bedrooms upstairs; 4th bedroom has access to full bath. Game room with shelving and sitting area also upstairs. Pool table and accessories will convey with full offer. Enjoy hosting parties in the extended covered back patio.
Location
State TX
County Dallas
Community Playground
Direction From IH-35, Exit 412 towards Bear Creek Road, on Bear Creek Road Go West to Gateway Blvd and take a left, drive down to High Meadow Street and take a right. Home will be on the right side of the street on the corner.
Rooms
Dining Room 2
Interior
Interior Features Cable TV Available, Loft, Vaulted Ceiling(s)
Heating Central, Electric
Cooling Central Air, Electric
Flooring Carpet, Ceramic Tile, Wood
Appliance Dishwasher, Microwave
Heat Source Central, Electric
Laundry Electric Dryer Hookup, Full Size W/D Area, Washer Hookup
Exterior
Exterior Feature Covered Patio/Porch, Rain Gutters
Garage Spaces 3.0
Fence Wood
Community Features Playground
Utilities Available City Sewer, City Water, Concrete, Sidewalk
Roof Type Composition
Garage Yes
Building
Lot Description Corner Lot
Story Two
Foundation Slab
Structure Type Brick
Schools
Elementary Schools Woodridge
Middle Schools Curtistene S Mccowan
High Schools Desoto
School District Desoto Isd
Others
Ownership see agent
Acceptable Financing Cash, Conventional, FHA, Fixed, VA Loan
Listing Terms Cash, Conventional, FHA, Fixed, VA Loan
Financing FHA
Read Less Info
Want to know what your home might be worth? Contact us for a FREE valuation!

Our team is ready to help you sell your home for the highest possible price ASAP

©2024 North Texas Real Estate Information Systems.
Bought with Willie B. Brewer • Coldwell Banker Apex, REALTORS

"My job is to find and attract mastery-based agents to the office, protect the culture, and make sure everyone is happy! "






