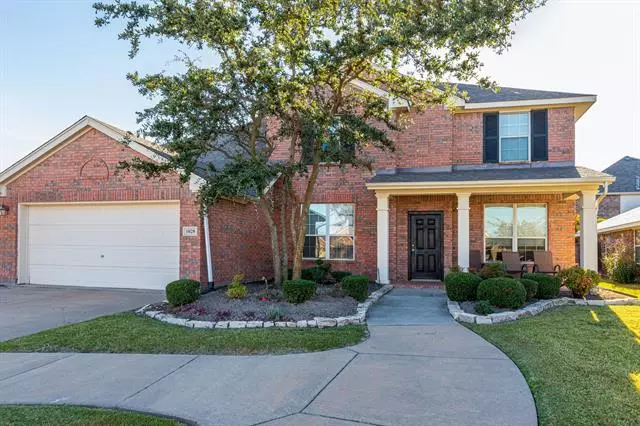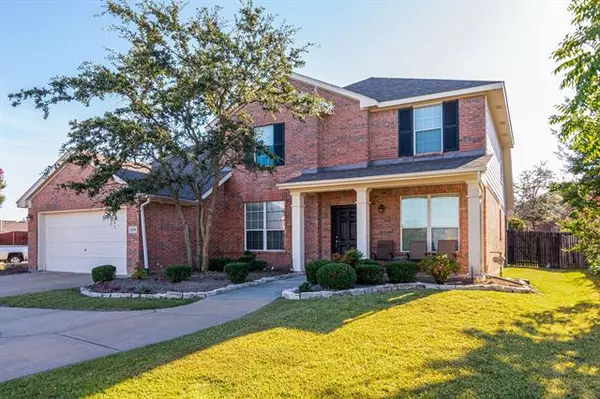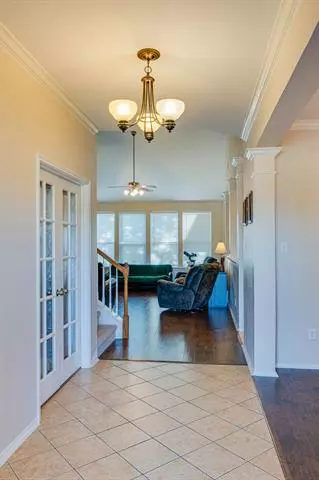$324,900
For more information regarding the value of a property, please contact us for a free consultation.
4 Beds
3 Baths
2,711 SqFt
SOLD DATE : 11/05/2021
Key Details
Property Type Single Family Home
Sub Type Single Family Residence
Listing Status Sold
Purchase Type For Sale
Square Footage 2,711 sqft
Price per Sqft $119
Subdivision Vista West
MLS Listing ID 14676666
Sold Date 11/05/21
Style Traditional
Bedrooms 4
Full Baths 2
Half Baths 1
HOA Fees $36/ann
HOA Y/N Mandatory
Total Fin. Sqft 2711
Year Built 2004
Annual Tax Amount $6,487
Lot Size 10,018 Sqft
Acres 0.23
Property Description
Buyers financing failed and back on market days before closing. Located in Vista West is this beautiful home with tons of upgrades & plenty of space! Beautiful wood floors & the upstairs has newer carpet as well. Roof is only 4 years old. Former David Weekly model home. Two living areas with optional 1st floor 3rd living area or study. Open concept floor plan. Large fenced corner lot with screened in back porch.The Huge kitchen with island opens to family room is sure to be the center of the house. Backyard has newer fence and storage building. Lush landscaping with sprinkler system. Must see and make sure to walk down the street to the amazing park, pond, & bridge or the community pool.
Location
State TX
County Tarrant
Direction From I-30 go North on Chapel Creek. Turn left on Vista Heights, then left on Prairie Heights, home at next corner on the right.
Rooms
Dining Room 2
Interior
Interior Features Cable TV Available, High Speed Internet Available
Heating Central, Natural Gas
Cooling Ceiling Fan(s), Central Air, Electric
Flooring Wood
Fireplaces Number 1
Fireplaces Type Gas Logs, Wood Burning
Appliance Dishwasher, Disposal, Electric Oven, Gas Cooktop, Microwave, Gas Water Heater
Heat Source Central, Natural Gas
Exterior
Exterior Feature Storage
Garage Spaces 2.0
Fence Wood
Utilities Available City Sewer, City Water
Roof Type Composition
Garage Yes
Building
Lot Description Interior Lot
Story Two
Foundation Slab
Structure Type Brick,Wood
Schools
Elementary Schools Bluehaze
Middle Schools Brewer
High Schools Brewer
School District White Settlement Isd
Others
Ownership De La Torre
Acceptable Financing Cash, Conventional, FHA, VA Loan
Listing Terms Cash, Conventional, FHA, VA Loan
Financing VA
Read Less Info
Want to know what your home might be worth? Contact us for a FREE valuation!

Our team is ready to help you sell your home for the highest possible price ASAP

©2024 North Texas Real Estate Information Systems.
Bought with Donna Grissom • Coldwell Banker Apex, REALTORS

"My job is to find and attract mastery-based agents to the office, protect the culture, and make sure everyone is happy! "






