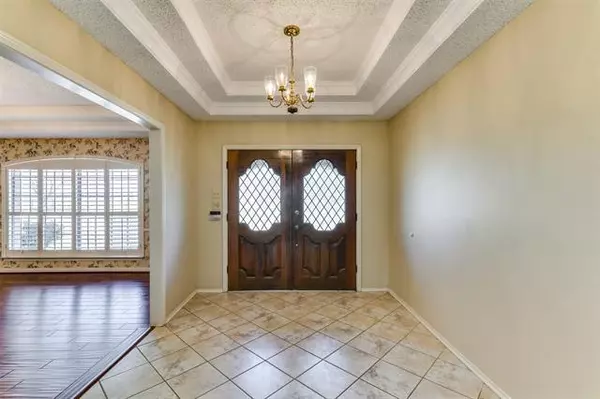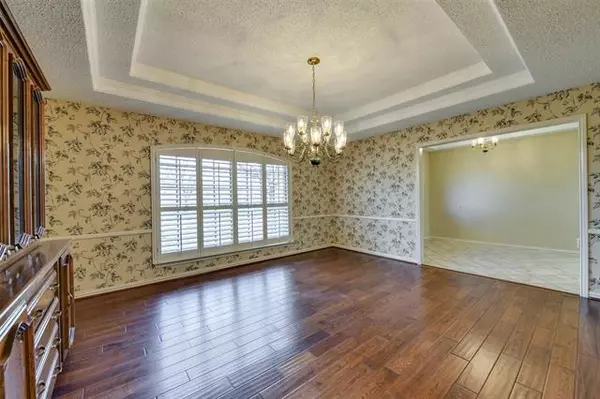$590,000
For more information regarding the value of a property, please contact us for a free consultation.
5 Beds
4 Baths
4,366 SqFt
SOLD DATE : 09/08/2021
Key Details
Property Type Single Family Home
Sub Type Single Family Residence
Listing Status Sold
Purchase Type For Sale
Square Footage 4,366 sqft
Price per Sqft $135
Subdivision Elias R Parks Abst 1131 Pg 405
MLS Listing ID 14535610
Sold Date 09/08/21
Bedrooms 5
Full Baths 3
Half Baths 1
HOA Y/N None
Total Fin. Sqft 4366
Year Built 1980
Lot Size 1.581 Acres
Acres 1.581
Property Description
Back on market at no fault of seller! Pride of ownership shows in this 1 owner single story estate. Quality craftsmanship, expansive rooms & useful built-ins. Den boasts amazing, XL fireplace. Host family & friends in the oversized dining room. Fabulous kitchen with tons of granite counters, updated double ovens, dishwasher, & cooktop. Ideal floor plan for the growing family, or for someone who likes to entertain! Retreat in the spacious master suite, master bath has 2 sinks, separate tub & shower. 2nd living area is an ideal game room or man cave. Established trees & landscaping. Recently replaced roof. Minutes from I-35 for an easy commute to DFW, a short drive to schools, shopping, restaurants & healthcare.
Location
State TX
County Dallas
Direction FM 664 (Ovilla Rd) to S Westmoreland, or I-35 exit W Bear Creek to S Westmoreland. SOP.
Rooms
Dining Room 2
Interior
Interior Features Decorative Lighting, Flat Screen Wiring, Paneling
Heating Central, Electric
Cooling Ceiling Fan(s), Central Air, Electric
Flooring Carpet, Ceramic Tile, Wood
Fireplaces Number 1
Fireplaces Type Wood Burning
Equipment Intercom
Appliance Dishwasher, Disposal, Double Oven, Electric Cooktop, Electric Oven, Ice Maker, Microwave, Plumbed for Ice Maker, Electric Water Heater
Heat Source Central, Electric
Laundry Electric Dryer Hookup, Full Size W/D Area
Exterior
Exterior Feature Covered Patio/Porch, Rain Gutters
Garage Spaces 3.0
Fence Pipe
Utilities Available Septic
Roof Type Composition
Garage Yes
Building
Lot Description Interior Lot, Landscaped, Many Trees
Story One
Foundation Slab
Structure Type Brick
Schools
Elementary Schools Moates
Middle Schools Young
High Schools Desoto
School District Desoto Isd
Others
Ownership Ask Agent
Acceptable Financing Cash, Conventional, FHA, VA Loan
Listing Terms Cash, Conventional, FHA, VA Loan
Financing Conventional
Read Less Info
Want to know what your home might be worth? Contact us for a FREE valuation!

Our team is ready to help you sell your home for the highest possible price ASAP

©2024 North Texas Real Estate Information Systems.
Bought with Ron Barber • eXp Realty LLC

"My job is to find and attract mastery-based agents to the office, protect the culture, and make sure everyone is happy! "






