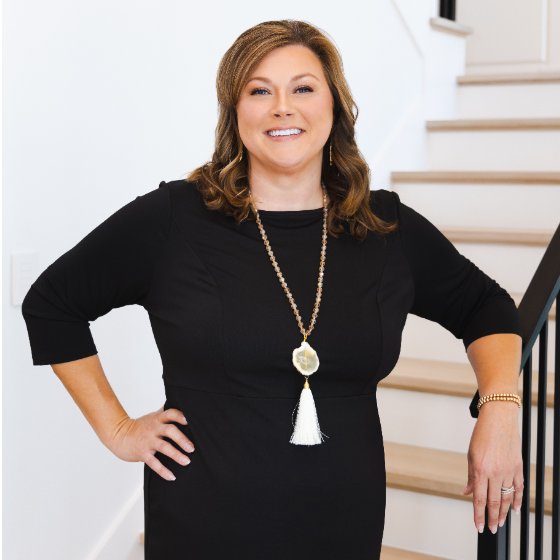
3 Beds
2 Baths
2,012 SqFt
3 Beds
2 Baths
2,012 SqFt
Open House
Sat Oct 11, 1:00pm - 3:00pm
Key Details
Property Type Single Family Home
Sub Type Single Family Residence
Listing Status Active
Purchase Type For Sale
Square Footage 2,012 sqft
Subdivision Craig Ranch North Ph 1A
MLS Listing ID 21079356
Style Traditional
Bedrooms 3
Full Baths 2
HOA Fees $905/ann
HOA Y/N Mandatory
Year Built 2003
Annual Tax Amount $3,460
Lot Size 0.320 Acres
Acres 0.32
Property Sub-Type Single Family Residence
Property Description
But the magic doesn't stop there. A brand-new 4-ton Trane HVAC was installed in July 2025, so you can crank the AC guilt-free. It's also fully equipped for modern living with smart home integration, including a Nest thermostat, Nest doorbell, and keyless entry—because digging for keys is so 2020.
The kitchen got a glow-up too - think white cabinets, quartz countertops, a bold granite sink, and a fresh backsplash that brings the whole look together. Whether you're making coffee or hosting brunch, this kitchen is your new happy place.
The layout is a dream: three bedrooms, a private home office, a cozy living room, and a separate dining area that's ready to moonlight as whatever you need - a music room, home gym, yoga studio, or flex space extraordinaire. And with tons of natural light streaming in, every corner of this home feels bright and breezy.
Oh, and did we mention it sits on a HUGE lot in a quiet neighborhood, feeding into the top-rated Frisco ISD? Yep, it checks all the boxes!
Location
State TX
County Collin
Community Community Pool, Curbs, Park, Playground, Pool, Sidewalks
Direction From HWY 121, Exit Alma and head north. Left on Stacey. Right on Desert Falls. Right on Indian Palms. How is on the corner of Indian Trails and Rancho Bernardo.
Rooms
Dining Room 1
Interior
Interior Features Cable TV Available, Decorative Lighting, Flat Screen Wiring, High Speed Internet Available, Open Floorplan, Smart Home System, Walk-In Closet(s)
Heating Central, Electric, Fireplace(s), Natural Gas
Cooling Ceiling Fan(s), Central Air, Electric
Flooring Carpet, Ceramic Tile, Wood
Fireplaces Number 1
Fireplaces Type Gas Logs, Wood Burning
Appliance Dishwasher, Disposal, Electric Oven, Microwave, Refrigerator
Heat Source Central, Electric, Fireplace(s), Natural Gas
Laundry Electric Dryer Hookup, Utility Room, Full Size W/D Area, Dryer Hookup, Washer Hookup
Exterior
Exterior Feature Rain Gutters
Garage Spaces 2.0
Fence Back Yard, Wood
Community Features Community Pool, Curbs, Park, Playground, Pool, Sidewalks
Utilities Available City Sewer, City Water, Curbs, Electricity Connected, Individual Gas Meter, Individual Water Meter, Sidewalk
Roof Type Composition,Shingle
Total Parking Spaces 2
Garage Yes
Building
Lot Description Few Trees, Interior Lot, Irregular Lot, Landscaped, Level, Lrg. Backyard Grass, Sprinkler System, Subdivision
Story One
Foundation Slab
Level or Stories One
Structure Type Brick
Schools
Elementary Schools Ogle
Middle Schools Scoggins
High Schools Emerson
School District Frisco Isd
Others
Ownership Of Record
Acceptable Financing Cash, Conventional, FHA, VA Loan
Listing Terms Cash, Conventional, FHA, VA Loan
Special Listing Condition Aerial Photo, Survey Available
Virtual Tour https://my.matterport.com/show/?m=MVFpCTFZz3x&mls=1


"My job is to find and attract mastery-based agents to the office, protect the culture, and make sure everyone is happy! "






