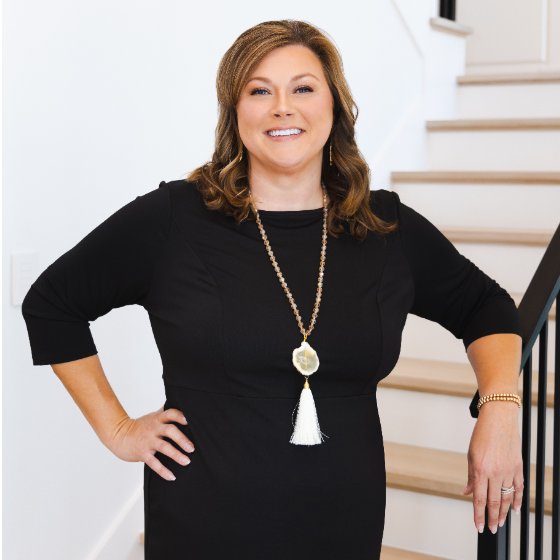
4 Beds
4 Baths
2,840 SqFt
4 Beds
4 Baths
2,840 SqFt
Key Details
Property Type Single Family Home
Sub Type Single Family Residence
Listing Status Active
Purchase Type For Sale
Square Footage 2,840 sqft
Subdivision Canyon Falls Village 6A
MLS Listing ID 21070408
Bedrooms 4
Full Baths 3
Half Baths 1
HOA Fees $622/qua
HOA Y/N Mandatory
Year Built 2017
Lot Size 7,187 Sqft
Acres 0.165
Property Sub-Type Single Family Residence
Property Description
This spacious 4-bedroom, 3.5-bath home features soaring ceilings, solid wood flooring, and an abundance of natural light throughout. The open-concept layout is perfect for both everyday living and entertaining.
At the heart of the home is a chef's dream kitchen, complete with stainless steel appliances, a 5-burner cooktop, double ovens, an oversized island with breakfast bar, and custom built-ins—including a desk area in the breakfast nook. Ample storage and thoughtful design make this space as functional as it is beautiful. Enjoy generously sized bedrooms in a desirable split layout, along with a private home office and a formal dining room. Additional highlights include a 3-car garage, a newly installed tankless water heater, and a new microwave.Don't miss your chance to own this exceptional home in one of the area's top school districts!
HOA includes internet, cable, and front yard maintenance. Home is also available for lease for $4000 per month. See agent for more details.
Location
State TX
County Denton
Direction Heading SW on Canyon Falls Dr, take a Right onto Denton Creek Blvd, Left onto Prairie Brush- home will be on your left.
Rooms
Dining Room 2
Interior
Interior Features Cable TV Available, Decorative Lighting, High Speed Internet Available, Other, Vaulted Ceiling(s)
Heating Central, Natural Gas
Cooling Central Air, Electric
Flooring Ceramic Tile, Wood
Fireplaces Number 1
Fireplaces Type Gas Logs, Living Room, See Through Fireplace, Other
Appliance Dishwasher, Disposal, Gas Cooktop, Microwave, Double Oven, Plumbed For Gas in Kitchen, Tankless Water Heater, Vented Exhaust Fan
Heat Source Central, Natural Gas
Exterior
Garage Spaces 3.0
Fence Fenced, Wood
Utilities Available City Sewer, City Water, Curbs, Sidewalk, Underground Utilities
Roof Type Composition
Total Parking Spaces 3
Garage Yes
Building
Lot Description Interior Lot, Landscaped
Story One
Foundation Slab
Level or Stories One
Structure Type Brick,Rock/Stone
Schools
Elementary Schools Argyle West
Middle Schools Argyle
High Schools Argyle
School District Argyle Isd
Others
Restrictions No Smoking
Ownership see agent
Acceptable Financing Cash, Conventional, VA Loan, Other
Listing Terms Cash, Conventional, VA Loan, Other
Virtual Tour https://www.propertypanorama.com/instaview/ntreis/21070408


"My job is to find and attract mastery-based agents to the office, protect the culture, and make sure everyone is happy! "






