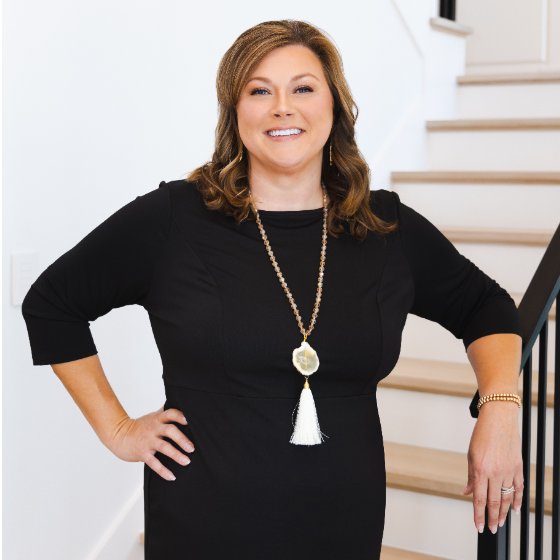
3 Beds
2 Baths
2,303 SqFt
3 Beds
2 Baths
2,303 SqFt
Key Details
Property Type Single Family Home
Sub Type Single Family Residence
Listing Status Active Option Contract
Purchase Type For Sale
Square Footage 2,303 sqft
Subdivision G-1096 Shannon Aaron A-G1096
MLS Listing ID 21075168
Bedrooms 3
Full Baths 2
HOA Y/N None
Year Built 1976
Lot Size 0.840 Acres
Acres 0.84
Property Sub-Type Single Family Residence
Property Description
Inside, the open floorplan offers a natural flow between spaces, ideal for entertaining. A double-sided wood-burning fireplace warms both the living room and a versatile bonus room that works as a game room, den, or formal dining area. A dedicated office adds convenience for working from home. The updated kitchen showcases a spacious granite island, tall cabinets with abundant storage, and an eat-in dining area. French doors from the living room lead to the sun porch, creating seamless indoor-outdoor living. Both bathrooms have been updated with granite countertops, while laminate and ceramic tile flooring throughout provide style and easy maintenance. Two AC units and upgraded windows enhance comfort and efficiency in this all-electric home.
The 22x28 detached garage is the ultimate man cave or hangout, complete with a bar, pool table, half bath, and roll-up door for garage parking. Additional property highlights include an in-ground cellar, multiple carports, and extra storage. Several patio areas and the sun porch with a built-in charcoal grill set the stage for outdoor living, while patio lights create the perfect evening ambiance.
Location
State TX
County Grayson
Direction Take TX-11. North on Britton Street. Left on Bois D Arc Street. Property on right.
Rooms
Dining Room 1
Interior
Interior Features Eat-in Kitchen, Kitchen Island, Open Floorplan
Heating Central, Electric
Cooling Ceiling Fan(s), Central Air, Electric
Flooring Ceramic Tile, Laminate
Fireplaces Number 1
Fireplaces Type Double Sided, Wood Burning
Appliance Dishwasher, Electric Range, Microwave
Heat Source Central, Electric
Laundry Electric Dryer Hookup, Utility Room, Full Size W/D Area, Washer Hookup
Exterior
Garage Spaces 2.0
Carport Spaces 3
Fence Back Yard, Chain Link
Utilities Available City Sewer, City Water, Electricity Connected
Roof Type Composition
Total Parking Spaces 5
Garage Yes
Building
Lot Description Cul-De-Sac, Few Trees, Lrg. Backyard Grass
Story One
Foundation Slab
Level or Stories One
Structure Type Brick
Schools
Elementary Schools Tom Bean
Middle Schools Tom Bean
High Schools Tom Bean
School District Tom Bean Isd
Others
Ownership Archer
Acceptable Financing Cash, Conventional, FHA, VA Loan
Listing Terms Cash, Conventional, FHA, VA Loan
Virtual Tour https://www.propertypanorama.com/instaview/ntreis/21075168


"My job is to find and attract mastery-based agents to the office, protect the culture, and make sure everyone is happy! "






