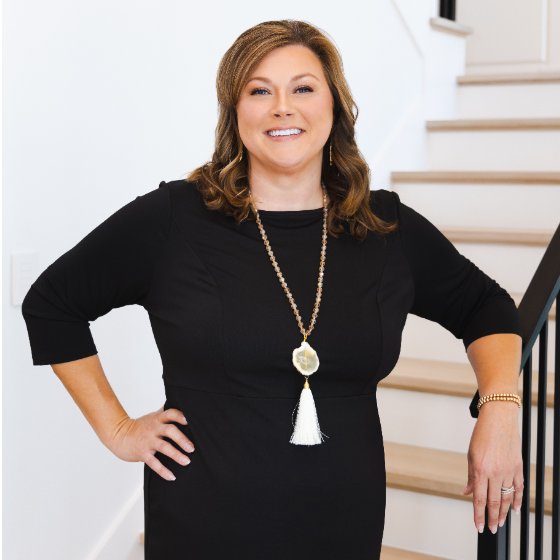
4 Beds
3 Baths
2,804 SqFt
4 Beds
3 Baths
2,804 SqFt
Key Details
Property Type Single Family Home
Sub Type Single Family Residence
Listing Status Active
Purchase Type For Sale
Square Footage 2,804 sqft
Subdivision The Summit Ph 2
MLS Listing ID 21058446
Bedrooms 4
Full Baths 2
Half Baths 1
HOA Y/N None
Year Built 1997
Annual Tax Amount $8,295
Lot Size 7,230 Sqft
Acres 0.166
Property Sub-Type Single Family Residence
Property Description
The large primary bedroom with en suite bath is located on the main level. Two living and dining options give you room to spread out and host with ease. The kitchen features a double oven, microwave with convection oven feature, built-in wine fridge at the extra-large island, and plenty of counter and cabinet space. The family room is the true centerpiece, offering a cozy gas fireplace, custom built-in cabinets, and a surround sound system—creating the perfect setting for relaxing evenings or lively gatherings. A half bath and a separate utility room round out the first floor living.
Upstairs, you'll find three generously sized bedrooms and a full bath. The large game room is ready for fun with a pool table and Pac-Man arcade game that stay with the home!
Step outside to your private backyard retreat, highlighted by a sparkling swimming pool and a beautifully stained custom privacy fence - ideal for summer barbecues, entertaining, or simply enjoying the outdoors. A new roof in 2025, gives you peace of mind for years to come.
Located in a quiet neighborhood with well-kept homes and friendly neighbors, you'll enjoy easy access to shopping, schools, dining, and major thoroughfares. This home blends convenience, entertainment, and everyday comfort all with the bonus of no HOA restrictions.
Don't miss your chance to make this special property your new home!
Location
State TX
County Denton
Direction Please use GPS from your location.
Rooms
Dining Room 2
Interior
Interior Features Built-in Features, Built-in Wine Cooler, Granite Counters, Kitchen Island
Heating Central, Natural Gas
Cooling Central Air, Electric
Flooring Carpet, Tile, Wood
Fireplaces Number 1
Fireplaces Type Family Room, Gas, Gas Logs
Appliance Dishwasher, Disposal, Electric Cooktop, Electric Oven, Gas Water Heater, Microwave, Convection Oven, Double Oven
Heat Source Central, Natural Gas
Laundry Utility Room, Full Size W/D Area
Exterior
Garage Spaces 2.0
Fence Back Yard, Wood
Pool In Ground, Pool Sweep, Private
Utilities Available City Sewer, City Water
Roof Type Composition
Total Parking Spaces 2
Garage Yes
Private Pool 1
Building
Lot Description Corner Lot
Story Two
Level or Stories Two
Structure Type Brick
Schools
Elementary Schools Degan
Middle Schools Huffines
High Schools Lewisville
School District Lewisville Isd
Others
Ownership As on tax
Virtual Tour https://www.propertypanorama.com/instaview/ntreis/21058446


"My job is to find and attract mastery-based agents to the office, protect the culture, and make sure everyone is happy! "






