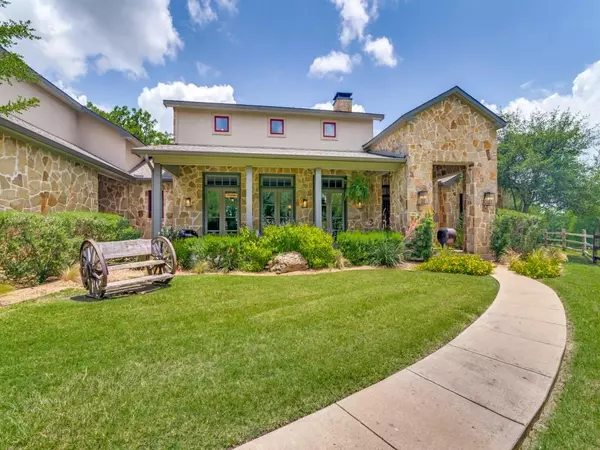4 Beds
4 Baths
4,895 SqFt
4 Beds
4 Baths
4,895 SqFt
OPEN HOUSE
Sun Jul 27, 1:30pm - 3:30pm
Key Details
Property Type Single Family Home
Sub Type Single Family Residence
Listing Status Active
Purchase Type For Sale
Square Footage 4,895 sqft
Price per Sqft $407
Subdivision Long Creek North
MLS Listing ID 21010014
Style Ranch,Southwestern,Other
Bedrooms 4
Full Baths 3
Half Baths 1
HOA Y/N None
Year Built 2003
Lot Size 7.230 Acres
Acres 7.23
Property Sub-Type Single Family Residence
Property Description
Blending rustic charm with modern sophistication, this home is ideal for peaceful family life or unforgettable entertaining. Start your mornings with breathtaking sunrises, unwind by the resort-style pool, or host weekend gatherings while horses graze nearby. The 2-bedroom, 1,200 sq ft all-stone guest house is ADA certified and income-producing—perfect for multigenerational living, guests, or even a private trainer's quarters.
Horse lovers will appreciate the professional-grade amenities, including a 4-stall barn with tack room, secure pipe and no-climb fencing, and cross-fenced pastures designed for optimal equine care. The quiet, close-knit community of Sunnyvale offers country serenity with convenient access to city life, making it a dream destination for those seeking both tranquility and connection. This is refined horse-country living—without compromise.
Location
State TX
County Dallas
Community Fishing, Gated, Horse Facilities, Perimeter Fencing, Stable(S)
Direction Exit Collins Rd from Hgwy 80 go left on Collins and travel down svc road past cemetary and turn right on Long Creek
Rooms
Dining Room 2
Interior
Interior Features Built-in Wine Cooler, Cable TV Available, Cathedral Ceiling(s), Chandelier, Decorative Lighting, Double Vanity, Eat-in Kitchen, Flat Screen Wiring, High Speed Internet Available, Kitchen Island, Natural Woodwork, Open Floorplan, Pantry, Sound System Wiring, Vaulted Ceiling(s), Walk-In Closet(s)
Heating Central, Electric, Fireplace(s), Zoned
Cooling Ceiling Fan(s), Electric, Zoned
Flooring Carpet, Combination, Hardwood, Luxury Vinyl Plank, Tile
Fireplaces Number 3
Fireplaces Type Den, Fire Pit, Gas, Gas Logs, Gas Starter, Great Room, Masonry, Stone, Wood Burning
Equipment Irrigation Equipment
Appliance Dishwasher, Disposal, Electric Oven, Gas Cooktop, Gas Water Heater, Ice Maker, Microwave, Double Oven, Plumbed For Gas in Kitchen, Refrigerator, Tankless Water Heater
Heat Source Central, Electric, Fireplace(s), Zoned
Laundry Gas Dryer Hookup, Utility Room, Full Size W/D Area
Exterior
Exterior Feature Covered Patio/Porch, Dock, Fire Pit, Garden(s), Lighting, Private Entrance, Private Yard
Garage Spaces 2.0
Carport Spaces 2
Fence Cross Fenced, Fenced, Full, Gate, Metal, Perimeter, Split Rail, Wire
Pool Gunite, In Ground, Outdoor Pool, Pool/Spa Combo, Private, Water Feature
Community Features Fishing, Gated, Horse Facilities, Perimeter Fencing, Stable(s)
Utilities Available Asphalt, Cable Available, City Sewer, City Water, Electricity Connected, Individual Gas Meter, Individual Water Meter
Waterfront Description Dock – Uncovered
Roof Type Shingle
Street Surface Asphalt
Total Parking Spaces 7
Garage Yes
Private Pool 1
Building
Lot Description Acreage, Adjacent to Greenbelt, Agricultural, Brush, Greenbelt, Hilly, Irregular Lot, Lrg. Backyard Grass, Many Trees, Pasture, Rolling Slope, Sloped, Tank/ Pond, Undivided, Water/Lake View
Story Two
Foundation Slab
Level or Stories Two
Structure Type Rock/Stone,Stucco
Schools
Elementary Schools Sunnyvale
Middle Schools Sunnyvale
High Schools Sunnyvale
School District Sunnyvale Isd
Others
Restrictions Agricultural,Deed,Easement(s)
Ownership NA
Acceptable Financing Cash, Conventional, Not Assumable
Listing Terms Cash, Conventional, Not Assumable
Special Listing Condition Aerial Photo, Deed Restrictions
Virtual Tour https://players.brightcove.net/5699924528001/default_default/index.html?videoId=6376123879112

"My job is to find and attract mastery-based agents to the office, protect the culture, and make sure everyone is happy! "






