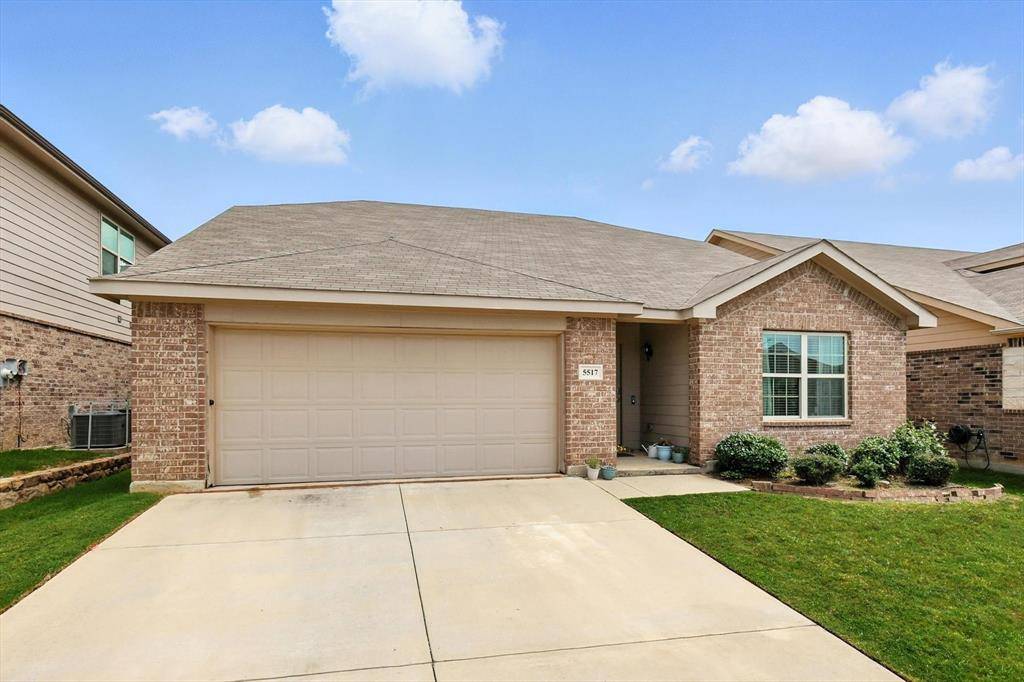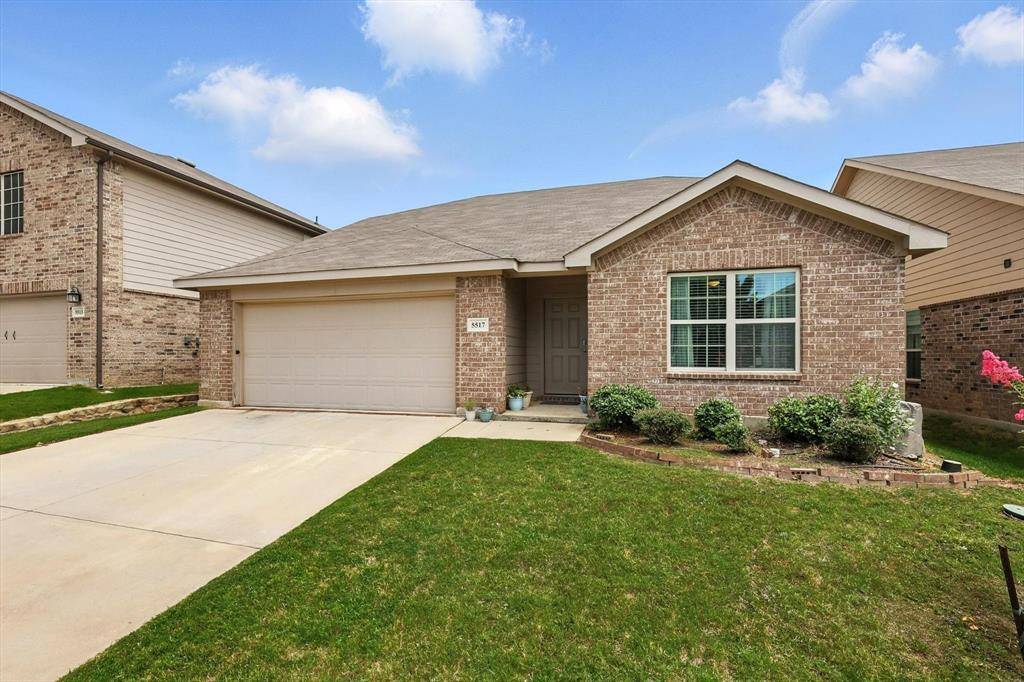3 Beds
3 Baths
2,615 SqFt
3 Beds
3 Baths
2,615 SqFt
Key Details
Property Type Single Family Home
Sub Type Single Family Residence
Listing Status Active
Purchase Type For Sale
Square Footage 2,615 sqft
Price per Sqft $156
Subdivision Villages Of Carmel P
MLS Listing ID 20982208
Style Traditional
Bedrooms 3
Full Baths 3
HOA Fees $250/ann
HOA Y/N Mandatory
Year Built 2018
Annual Tax Amount $7,852
Lot Size 6,011 Sqft
Acres 0.138
Property Sub-Type Single Family Residence
Property Description
Step inside to find two dining areas, a dedicated office space, and a generously sized kitchen that opens seamlessly to the living room—ideal for gatherings with family and friends. The main level features two bedrooms, including a large primary suite with ample space to relax and unwind.
Upstairs, you'll find a third bedroom, a full bath, and a spacious bonus room—perfect for a media room, game room, guest suite, or second living area.
Pride of ownership shines throughout this well-cared-for home, offering both comfort and functionality in a welcoming community with nearby parks, schools, and easy access to I-35. Don't miss your chance to make this versatile and spacious home yours!
Location
State TX
County Denton
Community Community Pool, Park, Playground
Direction See GPS
Rooms
Dining Room 1
Interior
Interior Features Cable TV Available, Decorative Lighting, Eat-in Kitchen, Open Floorplan, Walk-In Closet(s)
Heating Central, Electric, Heat Pump
Cooling Ceiling Fan(s), Central Air, Electric, Heat Pump
Flooring Carpet, Ceramic Tile
Fireplaces Number 1
Fireplaces Type Living Room, Wood Burning
Appliance Dishwasher, Disposal, Electric Range, Electric Water Heater, Microwave
Heat Source Central, Electric, Heat Pump
Exterior
Exterior Feature Covered Patio/Porch
Garage Spaces 2.0
Fence Fenced, Wood
Community Features Community Pool, Park, Playground
Utilities Available City Sewer, City Water, Concrete, Curbs, Sidewalk
Roof Type Composition
Total Parking Spaces 2
Garage Yes
Building
Lot Description Lrg. Backyard Grass, Sprinkler System, Subdivision
Story Two
Foundation Slab
Level or Stories Two
Structure Type Brick,Siding
Schools
Elementary Schools Pecancreek
Middle Schools Bettye Myers
High Schools Ryan H S
School District Denton Isd
Others
Ownership see agent
Acceptable Financing Cash, FHA, VA Loan
Listing Terms Cash, FHA, VA Loan
Virtual Tour https://www.propertypanorama.com/instaview/ntreis/20982208

"My job is to find and attract mastery-based agents to the office, protect the culture, and make sure everyone is happy! "






