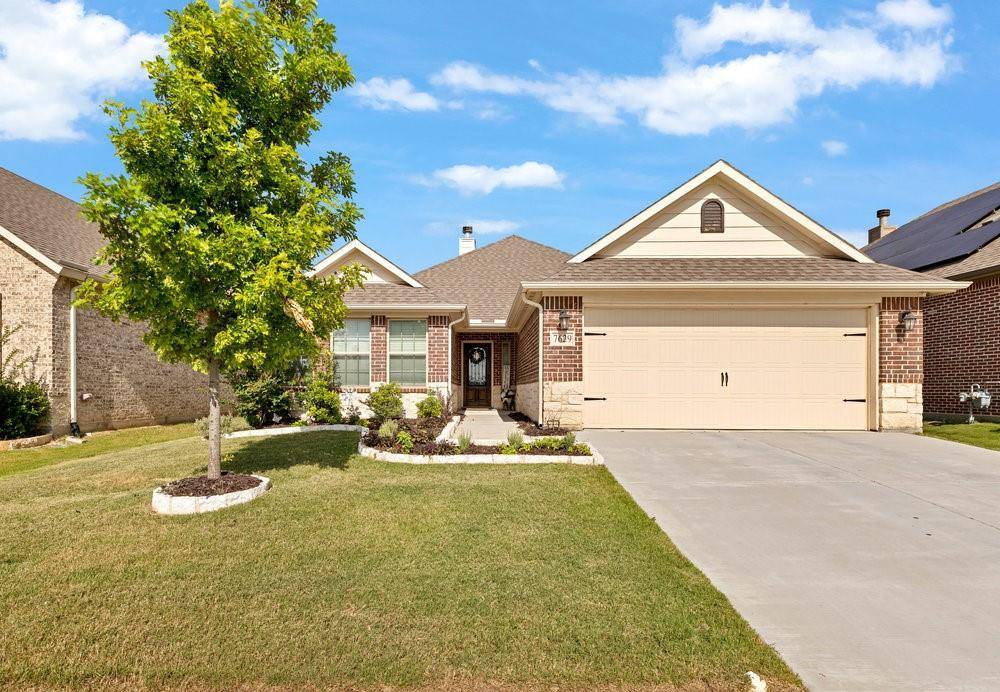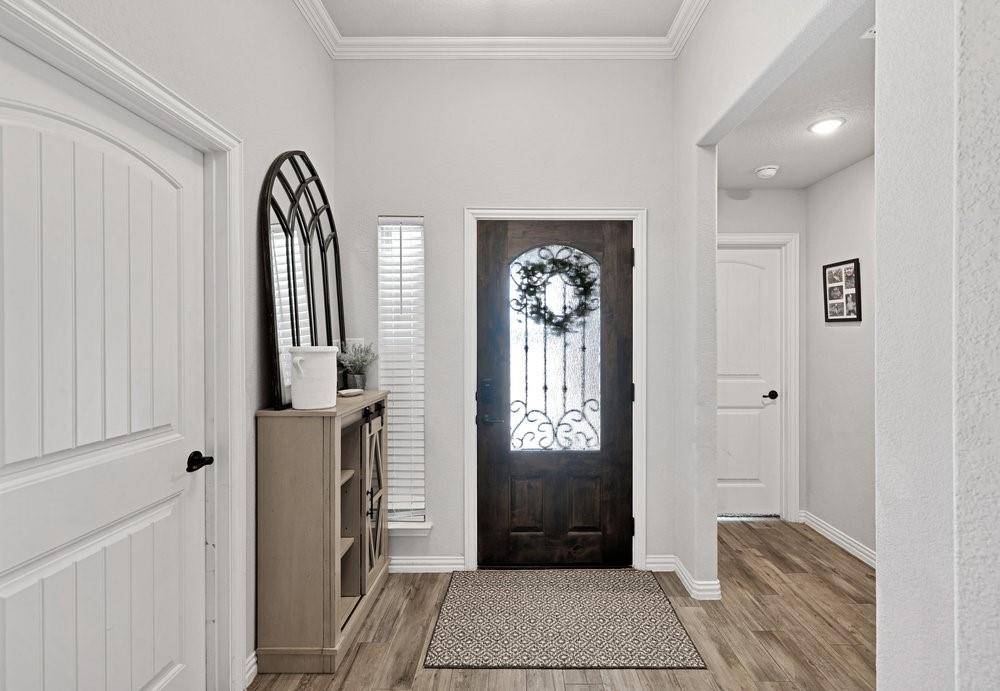4 Beds
2 Baths
1,854 SqFt
4 Beds
2 Baths
1,854 SqFt
Key Details
Property Type Single Family Home
Sub Type Single Family Residence
Listing Status Active
Purchase Type For Sale
Square Footage 1,854 sqft
Price per Sqft $196
Subdivision Innisbrook Place
MLS Listing ID 20995431
Bedrooms 4
Full Baths 2
HOA Fees $385/ann
HOA Y/N Mandatory
Year Built 2020
Lot Size 5,227 Sqft
Acres 0.12
Property Sub-Type Single Family Residence
Property Description
Welcome to this move-in ready 4-bedroom, 2-bath home in the desirable Innisbrook Place community of Saginaw. This one-story gem blends modern elegance with cozy comfort, making it ideal for families or anyone looking for stylish functionality.
Step inside to a welcoming foyer that leads to an open-concept living area with high ceilings, crown molding, and abundant natural light. The spacious living room flows seamlessly into the dining area and gourmet kitchen, featuring granite countertops, a large island, stainless steel appliances, a gas cooktop, and rich cabinetry—perfect for everyday living and entertaining.
The primary suite is tucked away for privacy and includes a large walk-in closet and a dual vanity bath with a soaking tub and separate shower.
Additional Features:
Elegant wood-look tile flooring throughout common areas
Covered entry and charming curb appeal
Full-size laundry room
2-car garage
Energy-efficient design
Private fenced backyard.
Located in a friendly, tight-knit neighborhood near parks, schools, and just minutes from the Fort Worth Stockyards, shopping, and dining. Zoned for Eagle Mountain-Saginaw ISD.
Don't miss this one—schedule your showing today!
Location
State TX
County Tarrant
Community Community Pool
Direction From NW Loop 820.Turn right onto Marine Creek Pkwy. At traffic circle, go straight to stay on Marine Creek Pkwy. At traffic circle, go straight to stay on Marine Creek Pkwy. Continue onto S Old Decatur Rd. Turn left onto W J Boaz Rd. Keep right to stay on W J Boaz Rd. Turn right onto Bellingham Rd.
Rooms
Dining Room 1
Interior
Interior Features Double Vanity, Granite Counters, High Speed Internet Available, Kitchen Island, Open Floorplan, Sound System Wiring, Vaulted Ceiling(s), Wired for Data
Heating Central
Cooling Central Air
Flooring Tile
Fireplaces Number 1
Fireplaces Type Decorative, Gas
Appliance Gas Oven, Gas Range
Heat Source Central
Exterior
Garage Spaces 2.0
Fence Fenced
Community Features Community Pool
Utilities Available All Weather Road
Roof Type Asphalt
Garage Yes
Building
Story One
Level or Stories One
Schools
Elementary Schools Lake Country
Middle Schools Creekview
High Schools Boswell
School District Eagle Mt-Saginaw Isd
Others
Ownership Chelsea Connor
Acceptable Financing 1031 Exchange, Cash, Conventional, FHA, FHA Assumable, VA Loan
Listing Terms 1031 Exchange, Cash, Conventional, FHA, FHA Assumable, VA Loan
Special Listing Condition Aerial Photo
Virtual Tour https://www.propertypanorama.com/instaview/ntreis/20995431

"My job is to find and attract mastery-based agents to the office, protect the culture, and make sure everyone is happy! "






