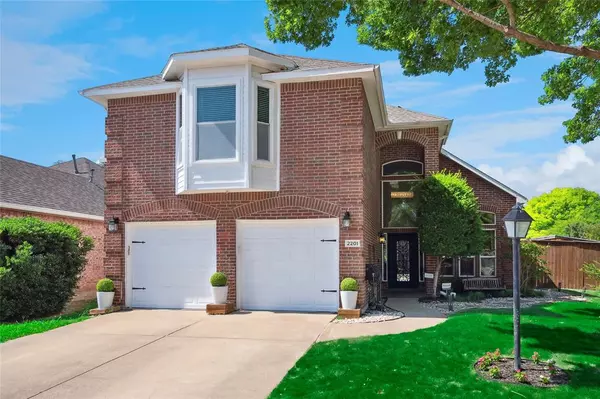4 Beds
4 Baths
2,312 SqFt
4 Beds
4 Baths
2,312 SqFt
OPEN HOUSE
Sun Aug 03, 12:00pm - 3:00pm
Key Details
Property Type Single Family Home
Sub Type Single Family Residence
Listing Status Active
Purchase Type For Sale
Square Footage 2,312 sqft
Price per Sqft $231
Subdivision Hunters Gate
MLS Listing ID 20945770
Style Traditional
Bedrooms 4
Full Baths 3
Half Baths 1
HOA Y/N None
Year Built 1991
Annual Tax Amount $7,602
Lot Size 8,276 Sqft
Acres 0.19
Property Sub-Type Single Family Residence
Property Description
This luxuriously updated (2023–2024) 4-bedroom, 3.5-bathroom home sits on an oversized corner lot in the heart of Plano and is zoned to top-rated Plano ISD schools—just a short walk away! With a sparkling PebbleTec pool and spa(remodeled in 2024), lush new sod (2025), and no HOA, this property blends high-end upgrades with ultimate convenience.
Step inside to soaring vaulted ceilings, elegant eyebrow windows, and designer touches including a Capiz shell chandelier. The flexible downstairs office or second living space (updated 2024) offers privacy and sophistication with French doors and recessed lighting.
The living room centers around a sleek, modern gas fireplace (updated 2023), while the chef's kitchen stuns with granite waterfall countertops, herringbone backsplash, and 9-ft custom cabinets (installed 2023) featuring soft-close drawers, under-cabinet lighting, and a stainless-steel vent hood. A 2023 Pella sliding glass door with built-in custom doggy door opens to your backyard oasis—complete with a covered patio, firepit, herb garden, and shed.
The serene primary suite offers a bay window and a luxurious Carrara marble bathroom, including a spa-style waterfall shower (remodeled 2023). Additional upgrades include remodeled secondary bathrooms, engineered wood floors in three bedrooms, cedar accent walls, and a 14' gate with ramp—perfect for recreational vehicles or easy access.
Bonus features: children's playset, garage storage, workbench, and tons of green space.
This ideal Plano location provides easy highway access and is just minutes from shopping, dining, top medical facilities, parks, and more.
Don't miss your chance to own this turnkey masterpiece—schedule your showing today!
Location
State TX
County Collin
Community Curbs
Direction From Legacy and Custer, go South, turn r on Winslow, L on Ashmont. House is on the corner of Ashmont and Heatherton Place with sign in the yard.
Rooms
Dining Room 2
Interior
Interior Features Built-in Wine Cooler, Cable TV Available, Chandelier, High Speed Internet Available, Vaulted Ceiling(s), Walk-In Closet(s)
Heating Active Solar, Central, Natural Gas, Radiant Heat Floors
Cooling Ceiling Fan(s), Central Air, Electric, Zoned
Flooring Carpet, Ceramic Tile, Engineered Wood, Vinyl
Fireplaces Number 1
Fireplaces Type Gas, Gas Logs
Appliance Built-in Gas Range, Dishwasher, Disposal, Gas Range, Microwave, Vented Exhaust Fan
Heat Source Active Solar, Central, Natural Gas, Radiant Heat Floors
Laundry Electric Dryer Hookup, Utility Room, Full Size W/D Area, Washer Hookup
Exterior
Exterior Feature Covered Patio/Porch, Fire Pit, Rain Gutters, Storage
Garage Spaces 2.0
Fence Wood
Pool Gunite, Heated, In Ground, Pool/Spa Combo, Sport
Community Features Curbs
Utilities Available City Sewer, City Water
Roof Type Composition
Total Parking Spaces 2
Garage Yes
Private Pool 1
Building
Lot Description Corner Lot, Few Trees, Landscaped, Level, Sprinkler System, Subdivision
Story Two
Foundation Slab
Level or Stories Two
Structure Type Brick
Schools
Elementary Schools Carlisle
Middle Schools Schimelpfe
High Schools Clark
School District Plano Isd
Others
Ownership Mario
Acceptable Financing Assumable, Cash, Conventional, Conventional Assumable, FHA, VA Assumable, VA Loan
Listing Terms Assumable, Cash, Conventional, Conventional Assumable, FHA, VA Assumable, VA Loan
Virtual Tour https://www.propertypanorama.com/instaview/ntreis/20945770

"My job is to find and attract mastery-based agents to the office, protect the culture, and make sure everyone is happy! "






