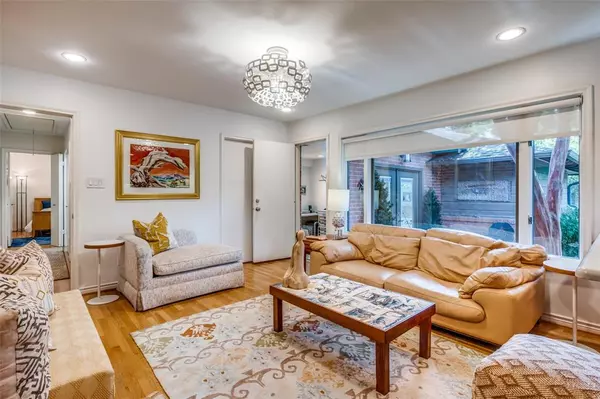2 Beds
3 Baths
1,718 SqFt
2 Beds
3 Baths
1,718 SqFt
Key Details
Property Type Single Family Home
Sub Type Single Family Residence
Listing Status Active
Purchase Type For Sale
Square Footage 1,718 sqft
Price per Sqft $640
Subdivision Preston Hills #1
MLS Listing ID 20845717
Style Traditional
Bedrooms 2
Full Baths 2
Half Baths 1
HOA Y/N None
Year Built 1952
Annual Tax Amount $11,848
Lot Size 0.313 Acres
Acres 0.313
Lot Dimensions 95X140
Property Sub-Type Single Family Residence
Property Description
Renovated and thoughtfully reconfigured in 2014, the home boasts two spacious living areas, Marvin windows, and hardwood floors throughout, creating an inviting, open atmosphere. The primary bedroom features a double vanity and a shower-tub combo, while the second bedroom offers a walk-in shower and quartz vanity. Both bedrooms are equipped with custom closets for added storage and organization.
An 11x14 room with built-ins provides a versatile space that can be used as an office, additional bedroom, or any room that fits your needs. The elegant kitchen is a chef's dream, featuring custom cabinets, granite countertops, high-end appliances, and a spacious island perfect for meal prep or entertaining.
Conveniently located, the home also includes a laundry closet and a half-bath for guests. The garage, with two lighted overhead doors, is currently being used as a photography studio but can easily be converted back into a traditional garage or adapted to your needs.
This move-in ready home is priced at lot value, giving you the flexibility to enjoy the property as it is or take advantage of the incredible potential to renovate further or build your custom dream home. Don't miss this unique opportunity to own a piece of prime Dallas real estate!
Location
State TX
County Dallas
Direction SW corner of Hillcrest and Deloach
Rooms
Dining Room 1
Interior
Interior Features Cable TV Available, Chandelier, Decorative Lighting, Eat-in Kitchen, Granite Counters, High Speed Internet Available, Kitchen Island, Walk-In Closet(s), Second Primary Bedroom
Heating Central, Natural Gas
Cooling Ceiling Fan(s), Central Air, Electric, Window Unit(s)
Flooring Hardwood
Fireplaces Number 1
Fireplaces Type Gas Logs, Gas Starter, Living Room
Appliance Dishwasher, Disposal, Dryer, Gas Cooktop, Gas Oven, Gas Water Heater, Microwave, Convection Oven, Plumbed For Gas in Kitchen, Refrigerator, Washer
Heat Source Central, Natural Gas
Exterior
Exterior Feature Rain Gutters, Lighting
Garage Spaces 2.0
Fence Metal, Wood, Wrought Iron
Utilities Available All Weather Road, Asphalt, Cable Available, City Sewer, City Water, Curbs, Electricity Connected, Individual Gas Meter, Individual Water Meter
Roof Type Composition,Shingle
Total Parking Spaces 2
Garage Yes
Building
Lot Description Corner Lot, Few Trees, Landscaped, Level, Sprinkler System
Story One
Foundation Pillar/Post/Pier
Level or Stories One
Structure Type Brick,Concrete,Frame,Wood
Schools
Elementary Schools Prestonhol
Middle Schools Benjamin Franklin
High Schools Hillcrest
School District Dallas Isd
Others
Ownership See agent
Acceptable Financing Cash, Conventional, VA Loan, Other
Listing Terms Cash, Conventional, VA Loan, Other
Virtual Tour https://www.propertypanorama.com/instaview/ntreis/20845717

"My job is to find and attract mastery-based agents to the office, protect the culture, and make sure everyone is happy! "






