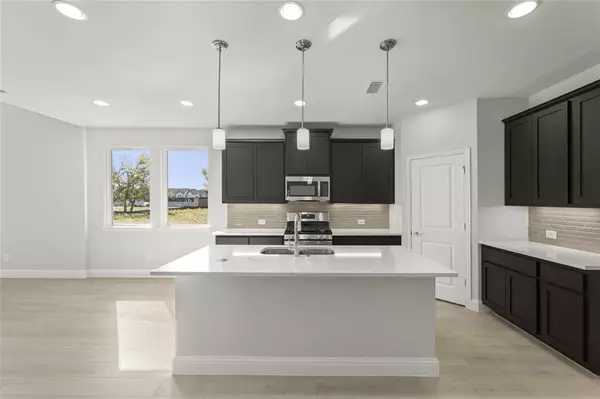5 Beds
4 Baths
2,837 SqFt
5 Beds
4 Baths
2,837 SqFt
OPEN HOUSE
Sat Feb 22, 10:00am - 6:00pm
Key Details
Property Type Single Family Home
Sub Type Single Family Residence
Listing Status Active
Purchase Type For Sale
Square Footage 2,837 sqft
Price per Sqft $162
Subdivision Walden Pond
MLS Listing ID 20788364
Style Craftsman,Traditional
Bedrooms 5
Full Baths 3
Half Baths 1
HOA Fees $67/mo
HOA Y/N Mandatory
Year Built 2024
Lot Size 7,143 Sqft
Acres 0.164
Lot Dimensions 55x130
Property Sub-Type Single Family Residence
Property Description
Location
State TX
County Kaufman
Community Community Pool, Greenbelt, Jogging Path/Bike Path, Park, Perimeter Fencing, Playground, Sidewalks, Other
Direction From Dallas: I-30 East, exit US Highway 80 East and continue on Highway 80 approximately 12 miles. Take exit FM 548 and turn left going North. Travel approximately 2 miles, Waldon Pond will be on the right. Model home at 2146 Bloomsbury Ln Forney TX 75126.
Rooms
Dining Room 1
Interior
Interior Features Cable TV Available, Decorative Lighting, Double Vanity, Eat-in Kitchen, Flat Screen Wiring, Granite Counters, High Speed Internet Available, Kitchen Island, Loft, Open Floorplan, Other, Pantry, Smart Home System, Vaulted Ceiling(s), Walk-In Closet(s), Wired for Data
Heating Central, ENERGY STAR Qualified Equipment, ENERGY STAR/ACCA RSI Qualified Installation, Fireplace(s), Humidity Control, Natural Gas, Zoned
Cooling Ceiling Fan(s), Central Air, Electric, ENERGY STAR Qualified Equipment, Humidity Control, Zoned
Flooring Carpet, Ceramic Tile, Luxury Vinyl Plank, Tile, Vinyl
Appliance Dishwasher, Disposal, Gas Range, Ice Maker, Microwave, Tankless Water Heater
Heat Source Central, ENERGY STAR Qualified Equipment, ENERGY STAR/ACCA RSI Qualified Installation, Fireplace(s), Humidity Control, Natural Gas, Zoned
Laundry Electric Dryer Hookup, Full Size W/D Area, Washer Hookup
Exterior
Exterior Feature Awning(s), Covered Patio/Porch, Rain Gutters, Lighting, Private Yard, Other
Garage Spaces 2.0
Carport Spaces 2
Fence Back Yard, Fenced, Full, Gate, High Fence, Wood
Community Features Community Pool, Greenbelt, Jogging Path/Bike Path, Park, Perimeter Fencing, Playground, Sidewalks, Other
Utilities Available City Sewer, City Water, Community Mailbox, Curbs, Individual Gas Meter, Individual Water Meter, Sidewalk, Underground Utilities
Roof Type Composition
Total Parking Spaces 2
Garage Yes
Building
Lot Description Adjacent to Greenbelt, Greenbelt, Interior Lot, Landscaped, Lrg. Backyard Grass, Sprinkler System, Subdivision
Story Two
Foundation Slab
Level or Stories Two
Structure Type Brick,Rock/Stone,Siding
Schools
Elementary Schools Crosby
Middle Schools Brown
High Schools North Forney
School District Forney Isd
Others
Ownership RockWell Homes
Virtual Tour https://my.matterport.com/show/?m=F4FuwDRusb6

"My job is to find and attract mastery-based agents to the office, protect the culture, and make sure everyone is happy! "






