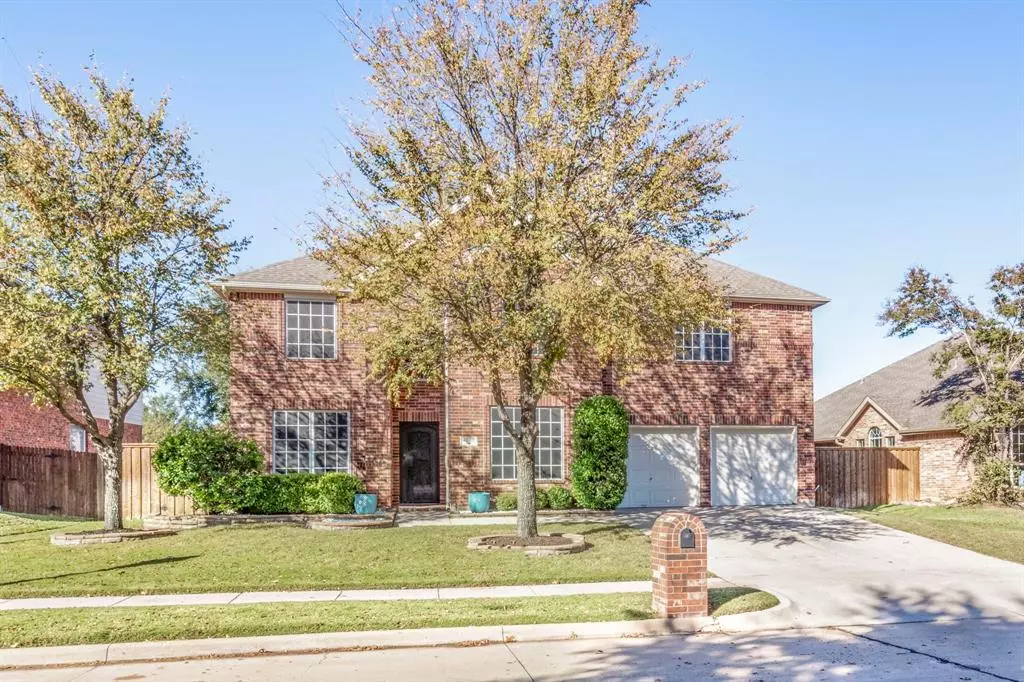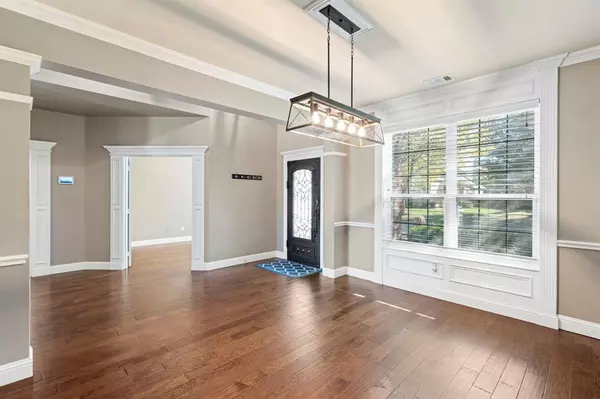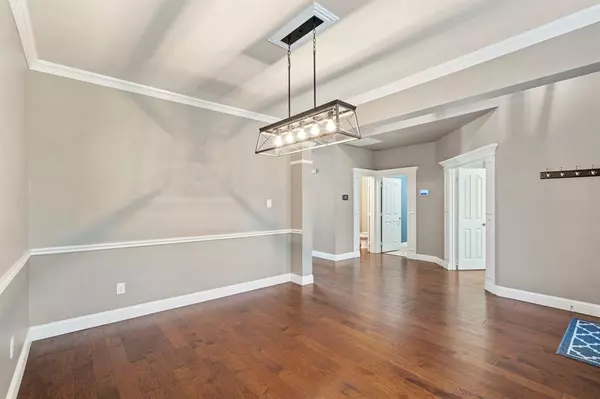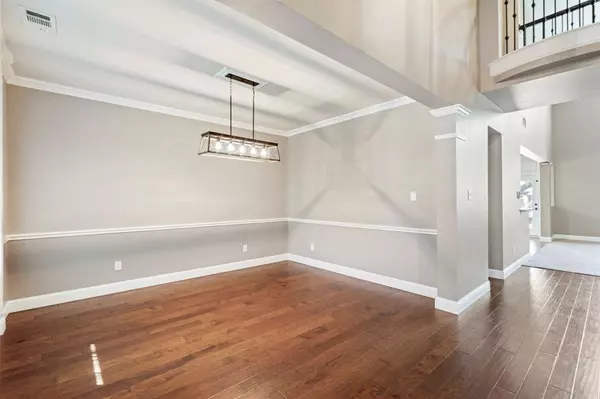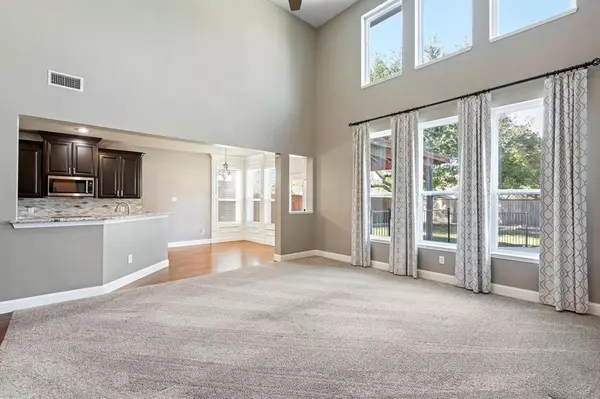
5 Beds
4 Baths
3,554 SqFt
5 Beds
4 Baths
3,554 SqFt
Key Details
Property Type Single Family Home
Sub Type Single Family Residence
Listing Status Active
Purchase Type For Sale
Square Footage 3,554 sqft
Price per Sqft $165
Subdivision Lowes Farm Add
MLS Listing ID 20779893
Style Traditional
Bedrooms 5
Full Baths 3
Half Baths 1
HOA Fees $650/ann
HOA Y/N Mandatory
Year Built 2003
Annual Tax Amount $13,393
Lot Size 8,973 Sqft
Acres 0.206
Property Description
The expansive family room features custom built-ins and a cozy gas log fireplace. Adjacent, an inviting dining room is perfect for special occasion meals. The open kitchen offers a breakfast bar, high-end stainless steel appliances including a double oven and gas cooktop, a wine fridge, abundant soft-close cabinets, granite countertops, and a spacious walk-in pantry. The remodeled and updated utility room provides ample built-in storage and counterspace.
Your private primary suite provides a peaceful sanctuary, with an en-suite bath featuring a garden tub, enlarged separate shower with bench, and an over-sized walk-in closet with built-ins. Upstairs, the 4 split bedrooms, two full baths, and private game room offer the ideal kids' and guests' retreat.
The backyard oasis features a sparkling, heated saltwater Gunite pool and spa, as well as an extended covered patio ideal for outdoor living and entertaining. There's also ample space for pets and kids to run and play. Inside, the home boasts neutral colors, hardwood and tile floors, custom built-ins, crown molding, and energy-efficient updates like double-hung windows with child safety locks in 2022 and a high-efficiency HVAC system installed in 2023.
Conveniently located near HOA amenities, schools, shopping, and entertainment, this home could be yours just in time for the holidays.
Location
State TX
County Tarrant
Community Community Pool, Jogging Path/Bike Path, Playground
Direction USE GPS
Rooms
Dining Room 2
Interior
Interior Features Built-in Features, Built-in Wine Cooler, Cable TV Available, Decorative Lighting, Dry Bar, Flat Screen Wiring, High Speed Internet Available, Open Floorplan, Sound System Wiring, Vaulted Ceiling(s), Walk-In Closet(s)
Heating Central, Fireplace(s), Natural Gas
Cooling Ceiling Fan(s), Central Air, Electric
Flooring Carpet, Ceramic Tile, Wood
Fireplaces Number 1
Fireplaces Type Family Room, Gas Logs, Gas Starter
Appliance Dishwasher, Disposal, Electric Oven, Gas Cooktop, Gas Water Heater, Microwave, Convection Oven, Double Oven, Plumbed For Gas in Kitchen
Heat Source Central, Fireplace(s), Natural Gas
Exterior
Exterior Feature Covered Patio/Porch, Rain Gutters
Garage Spaces 2.0
Fence Back Yard, Gate, Wood, Wrought Iron
Pool Fenced, Gunite, Heated, In Ground, Outdoor Pool, Pool Sweep, Pool/Spa Combo, Salt Water, Sport, Water Feature
Community Features Community Pool, Jogging Path/Bike Path, Playground
Utilities Available City Sewer, City Water, Curbs, Individual Gas Meter, Individual Water Meter, Sidewalk
Roof Type Composition
Total Parking Spaces 2
Garage Yes
Private Pool 1
Building
Lot Description Interior Lot, Landscaped, Lrg. Backyard Grass, Sprinkler System, Subdivision
Story Two
Foundation Slab
Level or Stories Two
Structure Type Brick
Schools
Elementary Schools Cora Spencer
Middle Schools Jones
High Schools Mansfield Lake Ridge
School District Mansfield Isd
Others
Ownership Owner of Record
Acceptable Financing Cash, Conventional, FHA, VA Loan
Listing Terms Cash, Conventional, FHA, VA Loan


"My job is to find and attract mastery-based agents to the office, protect the culture, and make sure everyone is happy! "

