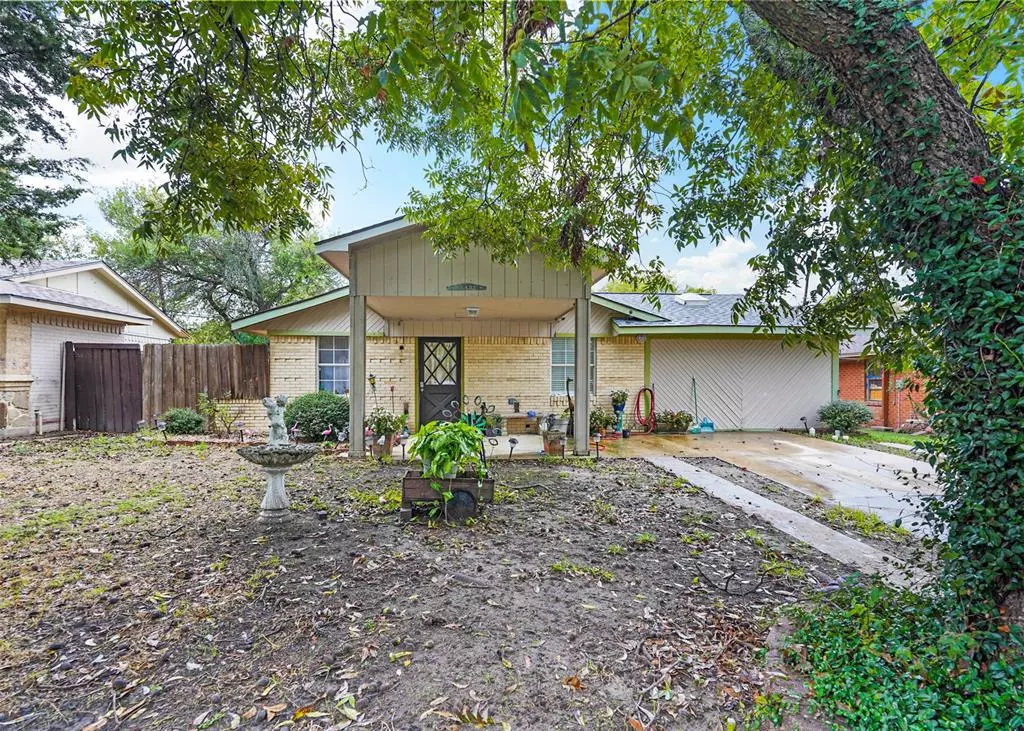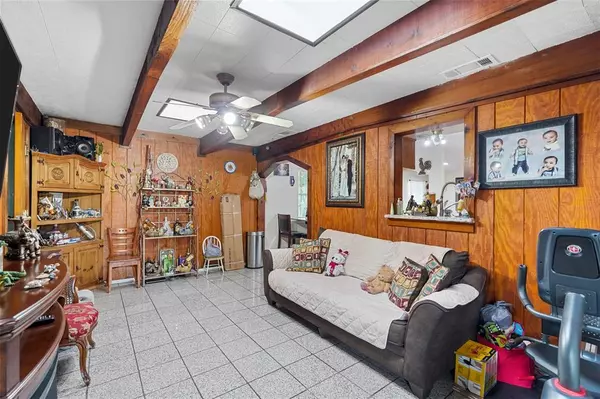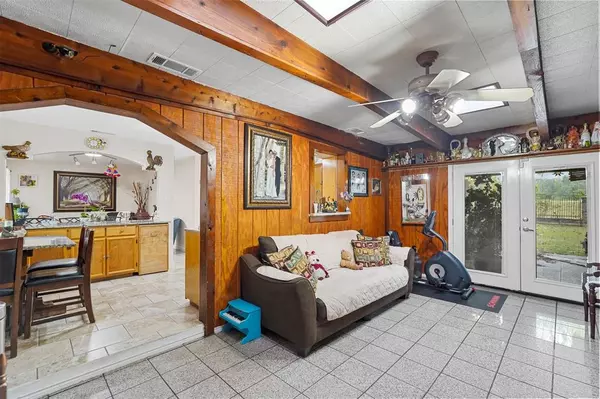
3 Beds
2 Baths
1,268 SqFt
3 Beds
2 Baths
1,268 SqFt
Key Details
Property Type Single Family Home
Sub Type Single Family Residence
Listing Status Active
Purchase Type For Sale
Square Footage 1,268 sqft
Price per Sqft $197
Subdivision Oak Ridge Estates
MLS Listing ID 20775196
Style Traditional
Bedrooms 3
Full Baths 1
Half Baths 1
HOA Y/N None
Year Built 1959
Annual Tax Amount $3,098
Lot Size 7,013 Sqft
Acres 0.161
Property Description
Location
State TX
County Dallas
Direction From I-635 S, Take exit 3 toward W Bruton Rd, Turn right onto W Bruton Rd, Slight right onto S Sam Houston Rd, Turn left onto Lorraine Ln, Destination will be on the right
Rooms
Dining Room 1
Interior
Interior Features Decorative Lighting, Eat-in Kitchen, Granite Counters, Paneling
Heating Central, Natural Gas
Cooling Ceiling Fan(s), Central Air, Electric
Flooring Ceramic Tile
Appliance Disposal, Gas Range, Microwave
Heat Source Central, Natural Gas
Laundry Electric Dryer Hookup, Utility Room, Full Size W/D Area, Washer Hookup
Exterior
Exterior Feature Covered Patio/Porch
Fence Wood, Wrought Iron
Utilities Available City Sewer, City Water
Roof Type Composition
Garage No
Building
Lot Description Few Trees, Interior Lot, Landscaped, Lrg. Backyard Grass
Story One
Foundation Slab
Level or Stories One
Structure Type Brick
Schools
Elementary Schools Titche
Middle Schools Florence
High Schools Samuell
School District Dallas Isd
Others
Restrictions No Known Restriction(s)
Ownership of record
Acceptable Financing Cash, Conventional, FHA
Listing Terms Cash, Conventional, FHA


"My job is to find and attract mastery-based agents to the office, protect the culture, and make sure everyone is happy! "






