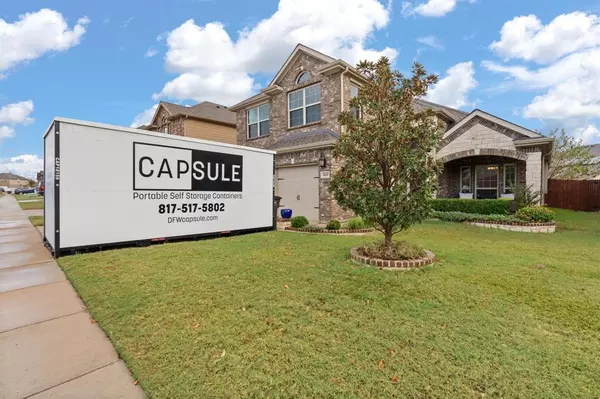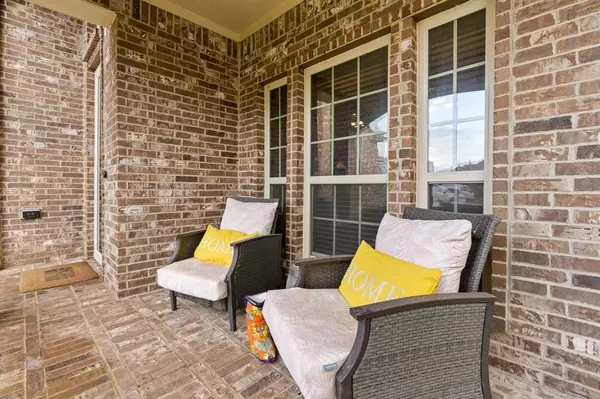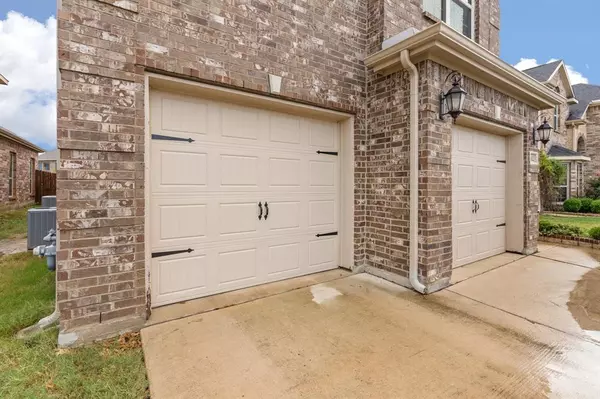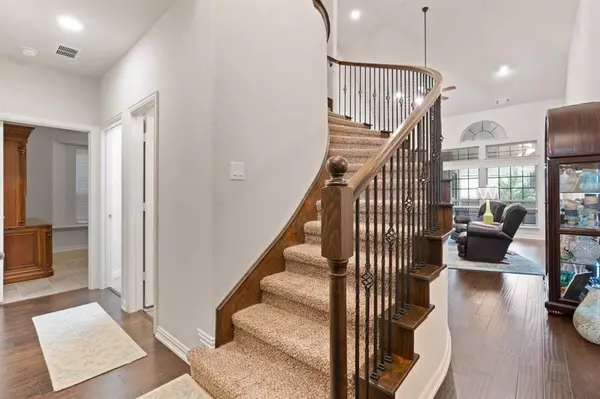
5 Beds
3 Baths
3,217 SqFt
5 Beds
3 Baths
3,217 SqFt
Key Details
Property Type Single Family Home
Sub Type Single Family Residence
Listing Status Active
Purchase Type For Sale
Square Footage 3,217 sqft
Price per Sqft $160
Subdivision Presidio West
MLS Listing ID 20773028
Bedrooms 5
Full Baths 3
HOA Fees $300/ann
HOA Y/N Mandatory
Year Built 2017
Annual Tax Amount $11,355
Lot Size 5,619 Sqft
Acres 0.129
Property Description
The home features two spacious living areas, providing flexible options for a formal living room with gas remote start fireplace, media room, or play area. The luxurious master bedroom is a true retreat, complete with an ensuite bathroom featuring dual vanities, a separate soaking tub, and a walk-in shower great for the tankless gas water heater. It’s the perfect space to unwind at the end of the day. The additional bedrooms are spacious, providing plenty of room for family, guests, or a home office.
Enjoy the outdoors in the covered back porch, fully-fenced backyard, which includes peach tree and a blackberry patch—perfect for those who love gardening or want to harvest fresh fruit. Whether you're relaxing on the patio or tending to the garden, the backyard offers a peaceful retreat.
Location
State TX
County Tarrant
Community Community Pool
Direction GPS FRIENDLY. from Harmon rd, take a left onto Covey Dr, left on white swan, left on grassy view dr, right on turtle pass, right onto scarlet crown, home is on the left.
Rooms
Dining Room 2
Interior
Interior Features Double Vanity, Eat-in Kitchen, High Speed Internet Available, Smart Home System, Sound System Wiring
Heating Central
Cooling Central Air
Flooring Carpet
Fireplaces Number 1
Fireplaces Type Gas
Appliance Gas Cooktop, Gas Water Heater, Microwave, Tankless Water Heater, Vented Exhaust Fan
Heat Source Central
Laundry Utility Room
Exterior
Exterior Feature Covered Patio/Porch, Rain Gutters
Garage Spaces 2.0
Fence Back Yard, Privacy
Community Features Community Pool
Utilities Available City Sewer, City Water, Curbs
Roof Type Composition
Total Parking Spaces 2
Garage Yes
Building
Lot Description Few Trees, Landscaped
Story Two
Foundation Slab
Level or Stories Two
Structure Type Brick
Schools
Elementary Schools Copper Creek
Middle Schools Prairie Vista
High Schools Saginaw
School District Eagle Mt-Saginaw Isd
Others
Ownership Brown
Acceptable Financing Cash, Conventional, FHA, VA Loan
Listing Terms Cash, Conventional, FHA, VA Loan


"My job is to find and attract mastery-based agents to the office, protect the culture, and make sure everyone is happy! "






