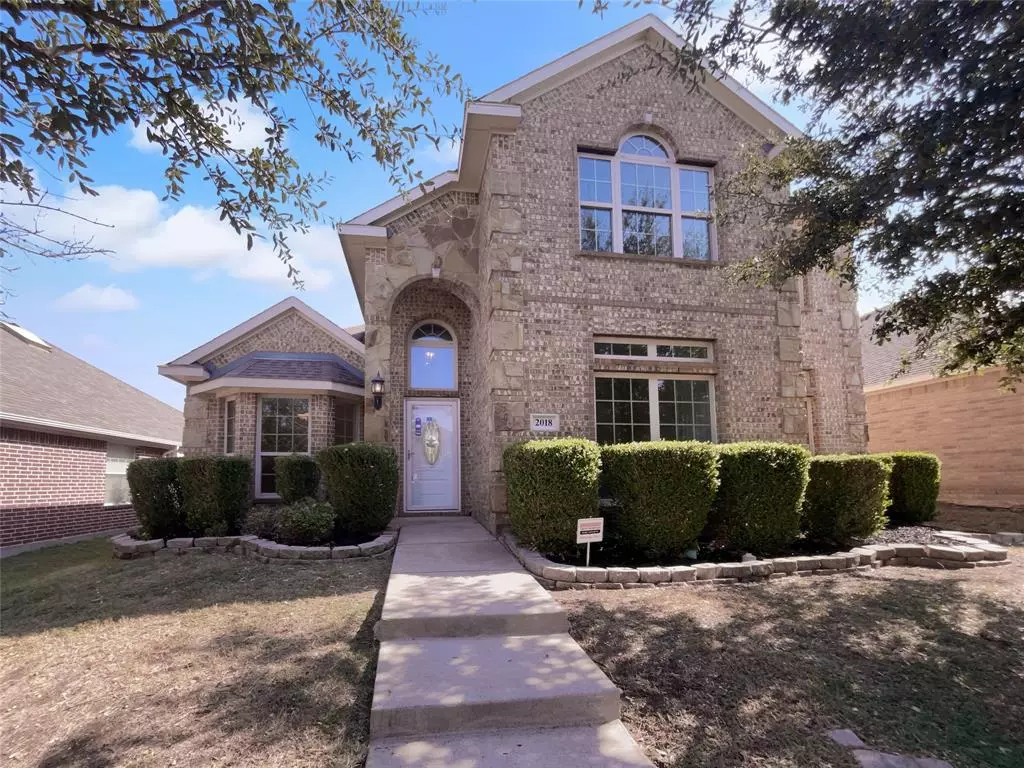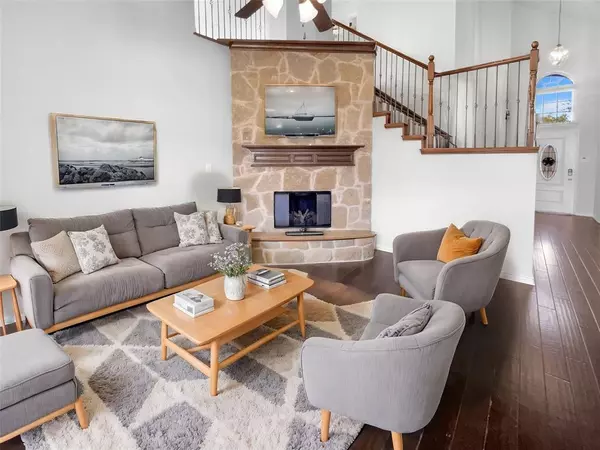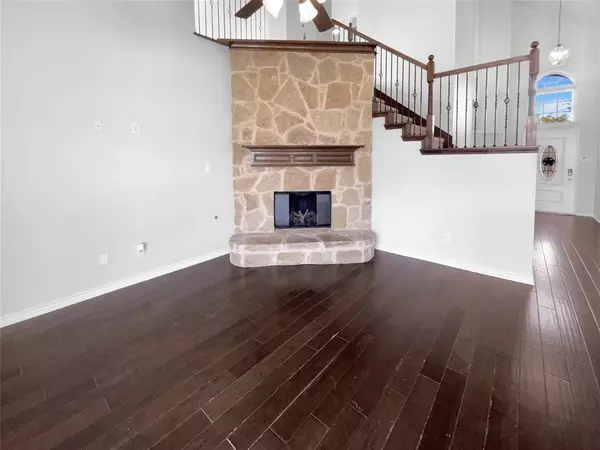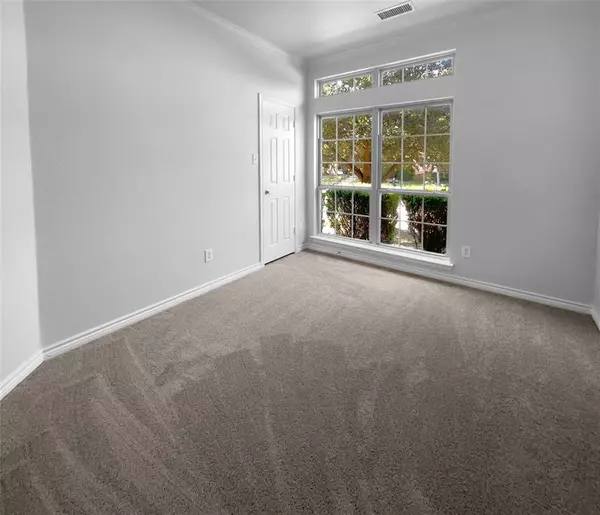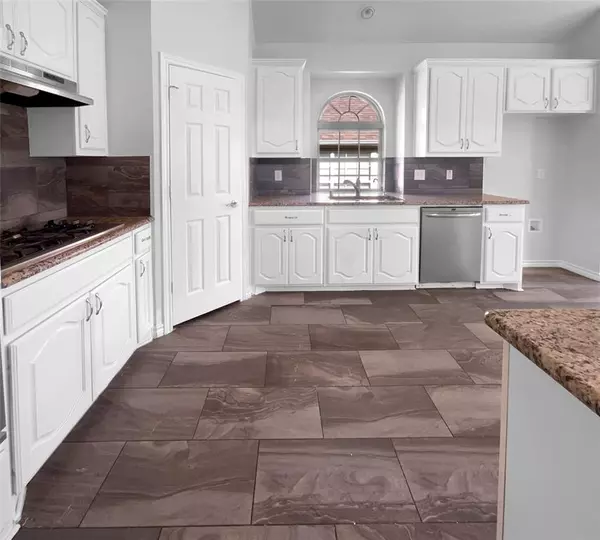
5 Beds
3 Baths
2,544 SqFt
5 Beds
3 Baths
2,544 SqFt
OPEN HOUSE
Fri Nov 22, 8:00am - 7:00pm
Sat Nov 23, 8:00am - 7:00pm
Sun Nov 24, 8:00am - 7:00pm
Thu Nov 21, 8:00am - 7:00pm
Key Details
Property Type Single Family Home
Sub Type Single Family Residence
Listing Status Active
Purchase Type For Sale
Square Footage 2,544 sqft
Price per Sqft $141
Subdivision Gateway Estates
MLS Listing ID 20770130
Bedrooms 5
Full Baths 3
HOA Fees $200
HOA Y/N Mandatory
Year Built 2012
Annual Tax Amount $7,115
Lot Size 5,248 Sqft
Acres 0.1205
Property Description
Location
State TX
County Dallas
Direction Head south on S Beckley Rd S Interstate 35 E S toward Parakeet Dr Parkview Tr Turn right onto Parakeet Dr Parkview Tr Turn left onto Gardenridge Dr
Rooms
Dining Room 2
Interior
Interior Features Granite Counters
Heating Central
Cooling Central Air, Electric
Flooring Carpet, Ceramic Tile, Laminate
Fireplaces Number 1
Fireplaces Type Gas Starter
Appliance Dishwasher, Microwave
Heat Source Central
Exterior
Garage Spaces 2.0
Fence Back Yard, Wood
Utilities Available City Water
Total Parking Spaces 2
Garage Yes
Building
Story Two
Foundation Slab
Level or Stories Two
Structure Type Brick,Wood
Schools
Elementary Schools Woodridge
Middle Schools Curtistene S Mccowan
High Schools Desoto
School District Desoto Isd
Others
Ownership Opendoor Property Trust I
Acceptable Financing Cash, Conventional, VA Loan
Listing Terms Cash, Conventional, VA Loan


"My job is to find and attract mastery-based agents to the office, protect the culture, and make sure everyone is happy! "

