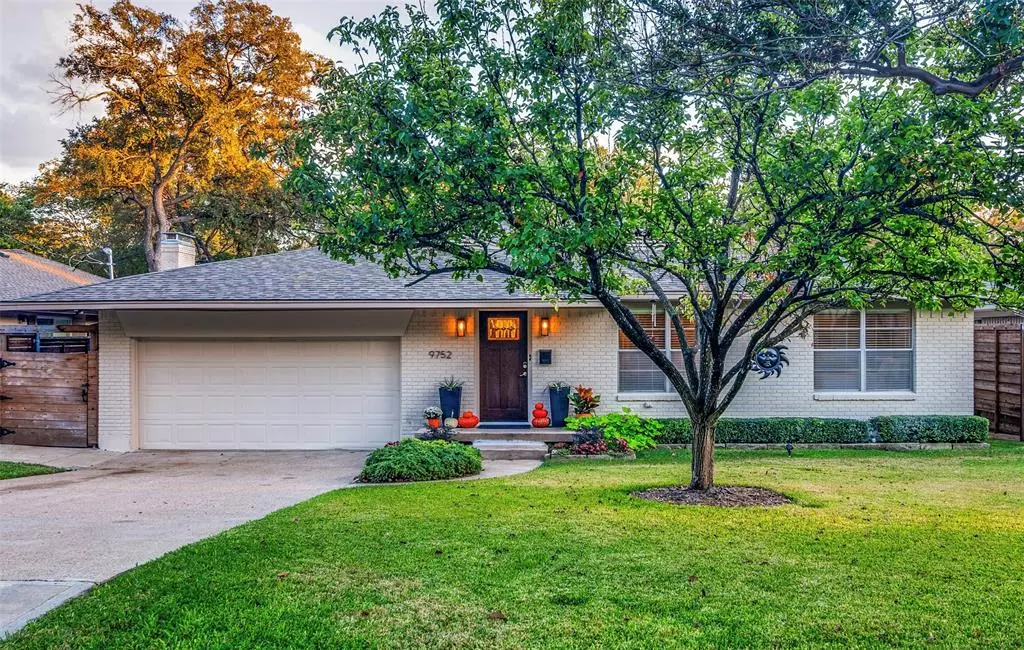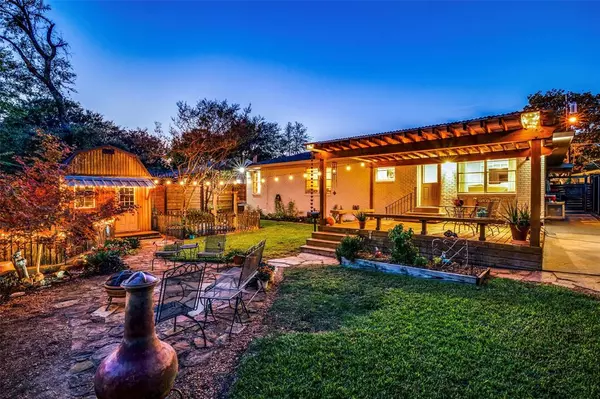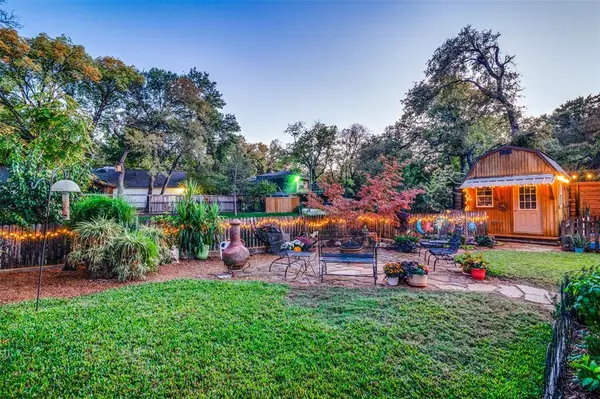3 Beds
2 Baths
1,608 SqFt
3 Beds
2 Baths
1,608 SqFt
OPEN HOUSE
Sat Feb 22, 1:00pm - 3:00pm
Key Details
Property Type Single Family Home
Sub Type Single Family Residence
Listing Status Active
Purchase Type For Sale
Square Footage 1,608 sqft
Price per Sqft $357
Subdivision Woodcrest
MLS Listing ID 20765165
Style Traditional
Bedrooms 3
Full Baths 2
HOA Y/N None
Year Built 1957
Annual Tax Amount $8,477
Lot Size 0.271 Acres
Acres 0.271
Lot Dimensions 65 X 181 X 65 X 189
Property Sub-Type Single Family Residence
Property Description
Location
State TX
County Dallas
Community Park, Playground
Direction From Peavy and Garland Road: Southward Peavy; Right on Estacado;Immediate Right on Ash Creek; Left on Twin Creek; Follow curve and home is on left. Garland Road: Southward on Buckner; Left at Mercer; R on Ash Creek: Left on 3rd Street - Twin Creek; Home is around curve on the right.
Rooms
Dining Room 2
Interior
Interior Features Built-in Features, Cable TV Available, Decorative Lighting, Granite Counters, High Speed Internet Available, Open Floorplan
Heating Central, Natural Gas
Cooling Ceiling Fan(s), Central Air, Electric
Flooring Luxury Vinyl Plank, Tile, Wood
Appliance Built-in Gas Range, Dishwasher, Disposal, Dryer, Gas Range, Gas Water Heater, Microwave, Convection Oven
Heat Source Central, Natural Gas
Laundry Electric Dryer Hookup, In Garage, Full Size W/D Area
Exterior
Exterior Feature Covered Deck, Covered Patio/Porch, Fire Pit, Lighting, Other
Garage Spaces 2.0
Fence Wood, Other
Community Features Park, Playground
Utilities Available City Sewer, City Water, Natural Gas Available
Waterfront Description Creek
Roof Type Composition
Total Parking Spaces 2
Garage Yes
Building
Lot Description Few Trees, Interior Lot, Landscaped, Lrg. Backyard Grass, Oak, Sprinkler System, Subdivision, Water/Lake View, Waterfront
Story One
Foundation Pillar/Post/Pier
Level or Stories One
Structure Type Brick
Schools
Elementary Schools Reinhardt
Middle Schools Gaston
High Schools Adams
School District Dallas Isd
Others
Ownership see agent
Acceptable Financing Cash, Conventional
Listing Terms Cash, Conventional
Special Listing Condition Survey Available
Virtual Tour https://mls.shoot2sell.com/9752-twin-creek-dr-dallas-tx-75228

"My job is to find and attract mastery-based agents to the office, protect the culture, and make sure everyone is happy! "






