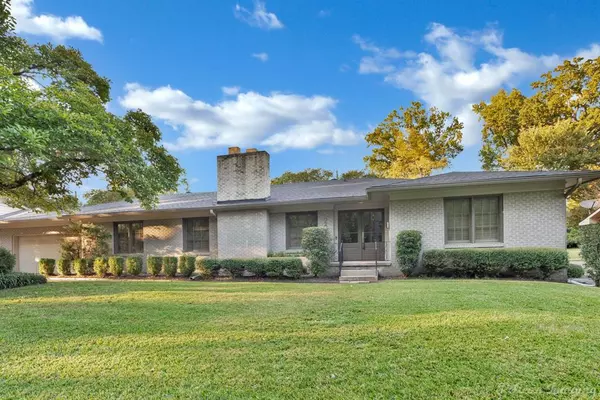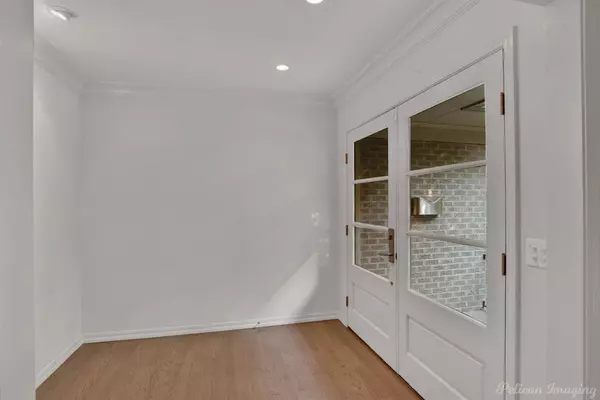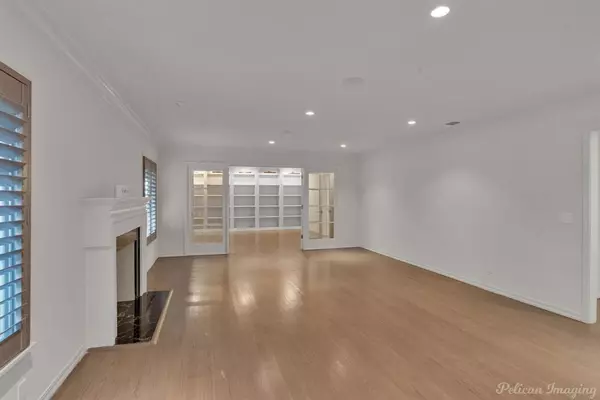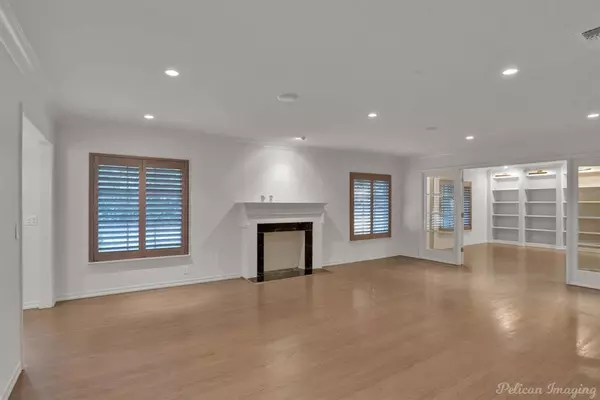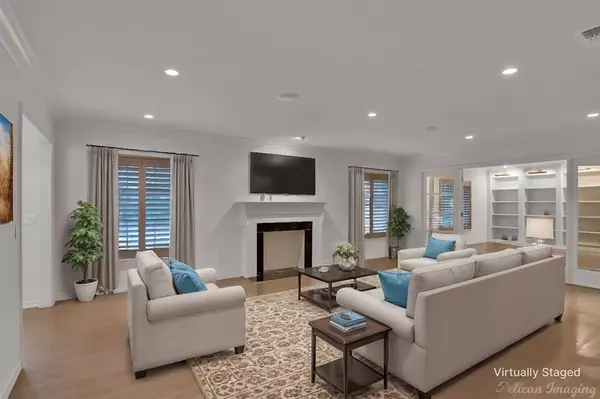
3 Beds
2 Baths
3,065 SqFt
3 Beds
2 Baths
3,065 SqFt
Key Details
Property Type Single Family Home
Sub Type Single Family Residence
Listing Status Active
Purchase Type For Sale
Square Footage 3,065 sqft
Price per Sqft $136
Subdivision Monrovia Place
MLS Listing ID 20755664
Style Ranch
Bedrooms 3
Full Baths 2
HOA Y/N None
Year Built 1950
Annual Tax Amount $5,454
Lot Size 0.300 Acres
Acres 0.3
Lot Dimensions 95x138
Property Description
Discover the perfect blend of classic charm and modern luxury in this beautifully remodeled 3 bedroom, 2 bathroom home with a 2 car garage. Meticulously renovated in 2013, this residence boasts a stunning open-concept gourmet kitchen outfitted with premium Viking and Wolf appliances, marble countertops, and bespoke Bentwood cabinets from Kitchen and Bath Cottage.
Original wood floors have been refinished to highlight the home's warmth and character. The spacious master suite features a luxurious bath complete with a double vanity, freestanding tub, and a generous walk-in shower, alongside an expansive master closet. The hall bath is equally impressive with its marble vanity and tub shower.
The property includes ample storage space, an indoor laundry room, and a 2 car garage with a built-in workroom, making it as functional as it is stylish.
Location
State LA
County Caddo
Direction Google Maps
Rooms
Dining Room 1
Interior
Interior Features Decorative Lighting, Double Vanity, Eat-in Kitchen, Kitchen Island, Natural Woodwork, Open Floorplan, Sound System Wiring, Walk-In Closet(s)
Heating Central, Natural Gas, Other
Cooling Ceiling Fan(s), Central Air, Other
Flooring Ceramic Tile, Wood
Fireplaces Number 1
Fireplaces Type Decorative
Appliance Built-in Gas Range, Built-in Refrigerator, Dishwasher, Gas Cooktop, Gas Oven, Gas Range, Microwave, Plumbed For Gas in Kitchen, Refrigerator, Water Filter
Heat Source Central, Natural Gas, Other
Laundry Electric Dryer Hookup, Utility Room, Full Size W/D Area, Washer Hookup
Exterior
Garage Spaces 2.0
Utilities Available City Sewer, City Water
Roof Type Composition
Total Parking Spaces 2
Garage Yes
Building
Story One
Foundation Pillar/Post/Pier, Slab
Level or Stories One
Structure Type Brick
Schools
Elementary Schools Caddo Isd Schools
Middle Schools Caddo Isd Schools
High Schools Caddo Isd Schools
School District Caddo Psb
Others
Ownership CDSD
Acceptable Financing Cash, Conventional, FHA, VA Loan
Listing Terms Cash, Conventional, FHA, VA Loan


"My job is to find and attract mastery-based agents to the office, protect the culture, and make sure everyone is happy! "


