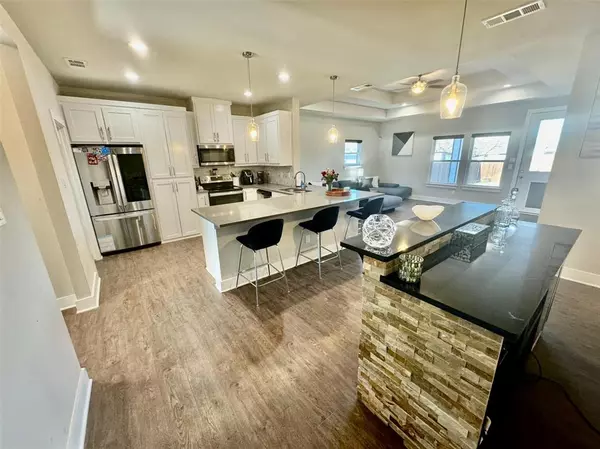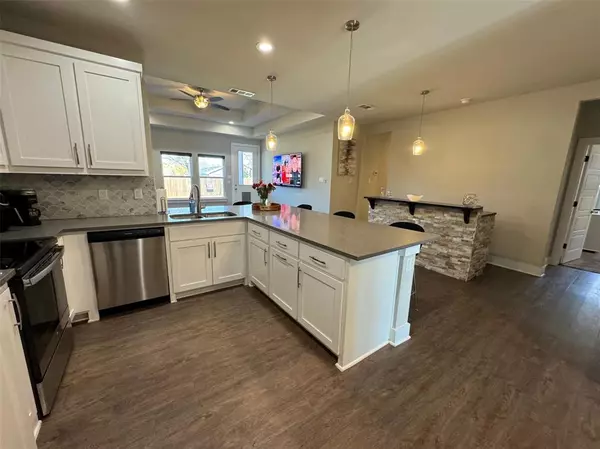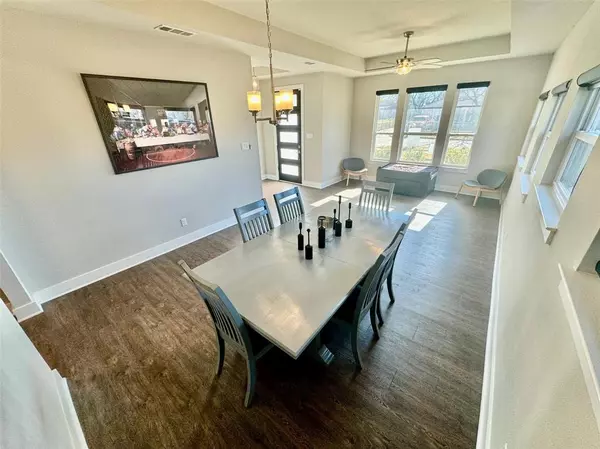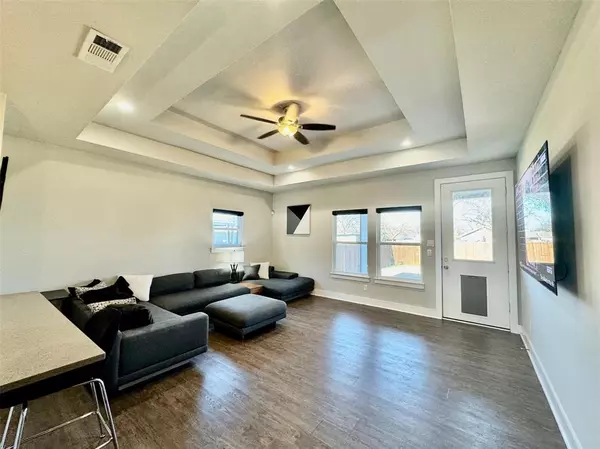
4 Beds
2 Baths
1,964 SqFt
4 Beds
2 Baths
1,964 SqFt
Key Details
Property Type Single Family Home
Sub Type Single Family Residence
Listing Status Active
Purchase Type For Sale
Square Footage 1,964 sqft
Price per Sqft $216
Subdivision Westmoreland Park
MLS Listing ID 20752847
Style Traditional
Bedrooms 4
Full Baths 2
HOA Y/N None
Year Built 2020
Lot Size 6,708 Sqft
Acres 0.154
Lot Dimensions 50x 140
Property Description
Location
State TX
County Dallas
Direction Please use GPS.
Rooms
Dining Room 1
Interior
Interior Features Built-in Wine Cooler, Decorative Lighting, Dry Bar, Eat-in Kitchen, Flat Screen Wiring, Granite Counters, High Speed Internet Available, Kitchen Island, Open Floorplan, Pantry, Smart Home System, Walk-In Closet(s)
Heating Central
Cooling Central Air
Flooring Carpet, Luxury Vinyl Plank
Appliance Dishwasher, Dryer, Gas Cooktop, Gas Oven, Gas Range, Ice Maker, Microwave, Refrigerator, Washer
Heat Source Central
Exterior
Garage Spaces 2.0
Fence Back Yard, Front Yard, Full, Privacy, Wood
Utilities Available City Sewer, City Water, Curbs
Roof Type Composition
Total Parking Spaces 2
Garage Yes
Building
Lot Description Sprinkler System
Story One
Foundation Slab
Level or Stories One
Structure Type Brick,Fiber Cement
Schools
Elementary Schools Allen
Middle Schools Ann Richards
High Schools Pinkston
School District Dallas Isd
Others
Restrictions Unknown Encumbrance(s)
Ownership Of Record
Acceptable Financing Conventional, FHA
Listing Terms Conventional, FHA


"My job is to find and attract mastery-based agents to the office, protect the culture, and make sure everyone is happy! "






