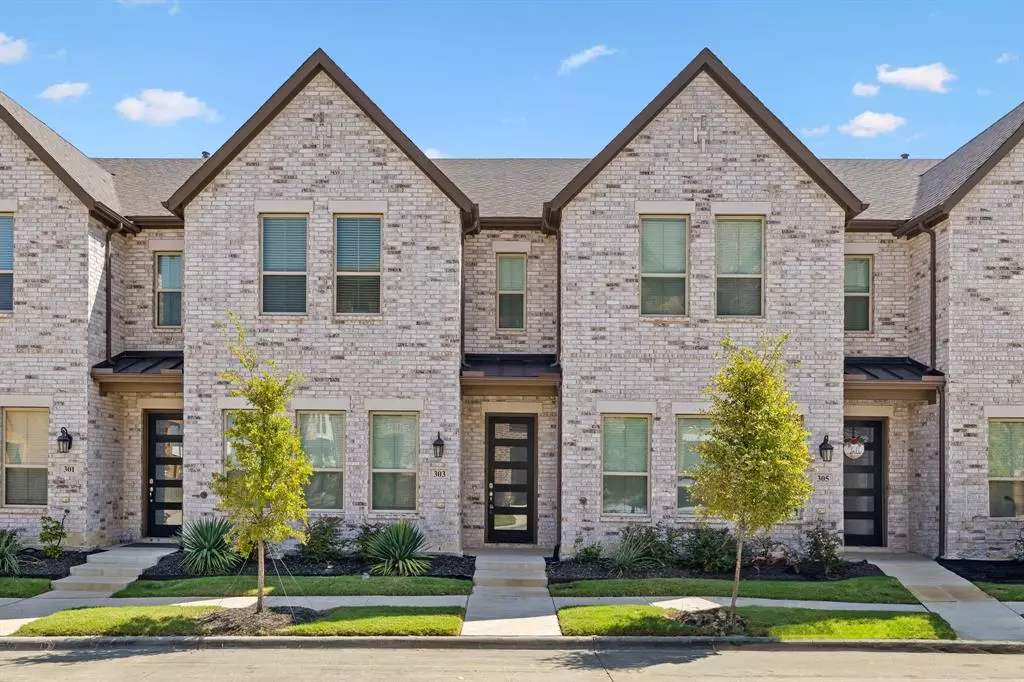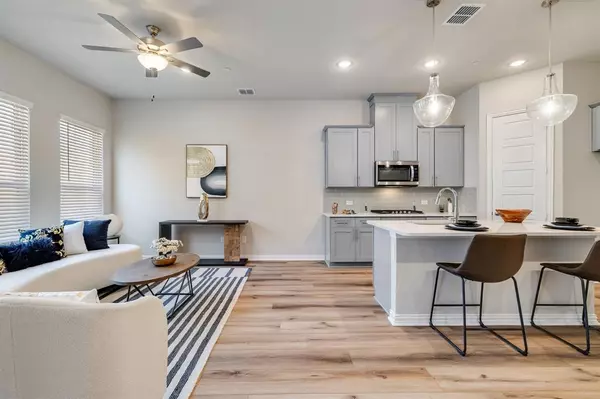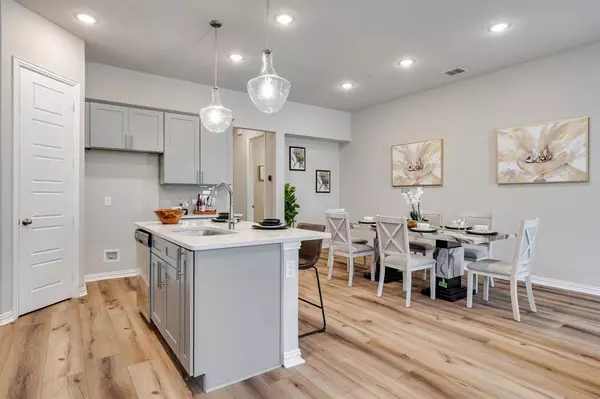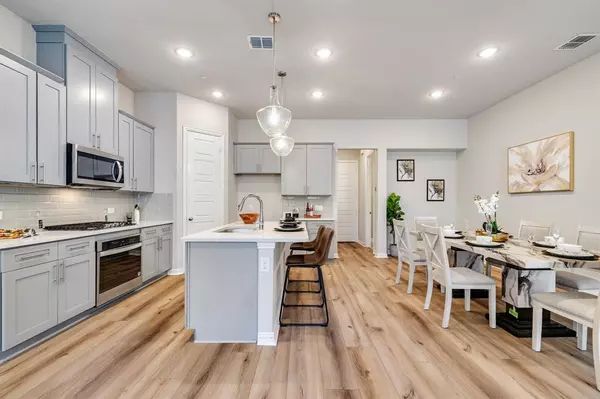
3 Beds
3 Baths
1,825 SqFt
3 Beds
3 Baths
1,825 SqFt
Key Details
Property Type Townhouse
Sub Type Townhouse
Listing Status Pending
Purchase Type For Sale
Square Footage 1,825 sqft
Price per Sqft $247
Subdivision Windhaven Crossing A
MLS Listing ID 20738648
Style A-Frame,Traditional
Bedrooms 3
Full Baths 2
Half Baths 1
HOA Fees $237/mo
HOA Y/N Mandatory
Year Built 2022
Annual Tax Amount $7,610
Lot Size 1,698 Sqft
Acres 0.039
Property Description
Location
State TX
County Denton
Community Community Pool, Community Sprinkler, Sidewalks, Other
Direction See Google Maps
Rooms
Dining Room 1
Interior
Interior Features Built-in Features, Cable TV Available, Decorative Lighting, Double Vanity, Eat-in Kitchen, Flat Screen Wiring, Granite Counters, High Speed Internet Available, Kitchen Island, Loft, Open Floorplan, Pantry, Smart Home System, Walk-In Closet(s)
Heating Central, Electric, Natural Gas, Zoned
Cooling Attic Fan, Ceiling Fan(s), Central Air, Zoned
Flooring Carpet, Ceramic Tile, Luxury Vinyl Plank, Tile, Vinyl
Appliance Built-in Gas Range, Dishwasher, Disposal, Electric Oven, Electric Water Heater, Gas Cooktop, Microwave, Convection Oven, Tankless Water Heater
Heat Source Central, Electric, Natural Gas, Zoned
Laundry Electric Dryer Hookup, Utility Room, Full Size W/D Area, Washer Hookup, On Site
Exterior
Garage Spaces 2.0
Fence None
Community Features Community Pool, Community Sprinkler, Sidewalks, Other
Utilities Available All Weather Road, Alley, Cable Available, City Sewer, City Water, Co-op Electric, Electricity Available, Electricity Connected, Individual Gas Meter, Individual Water Meter, Sewer Available, Sidewalk, Underground Utilities, Other
Roof Type Asphalt,Shingle,Wood
Total Parking Spaces 2
Garage Yes
Building
Lot Description Interior Lot, Landscaped
Story Two
Foundation Slab, Other
Level or Stories Two
Structure Type Brick,Cedar,Concrete,Frame,Wood
Schools
Elementary Schools Independence
Middle Schools Killian
High Schools Hebron
School District Lewisville Isd
Others
Ownership See Tax
Acceptable Financing Cash, Conventional, FHA, Fixed
Listing Terms Cash, Conventional, FHA, Fixed


"My job is to find and attract mastery-based agents to the office, protect the culture, and make sure everyone is happy! "






