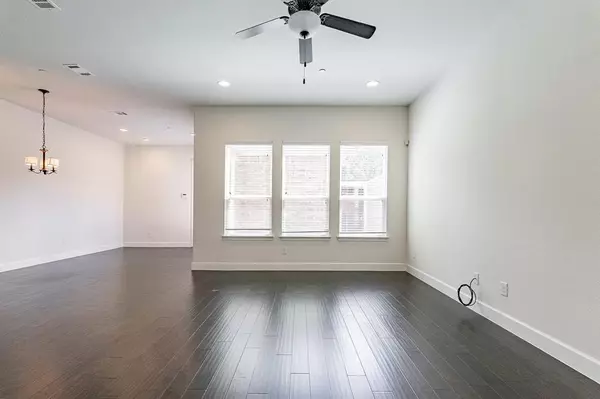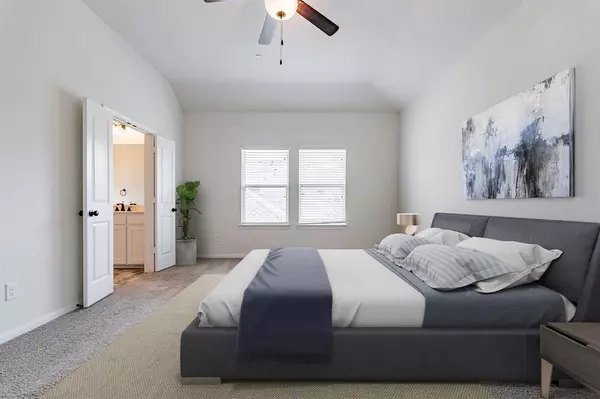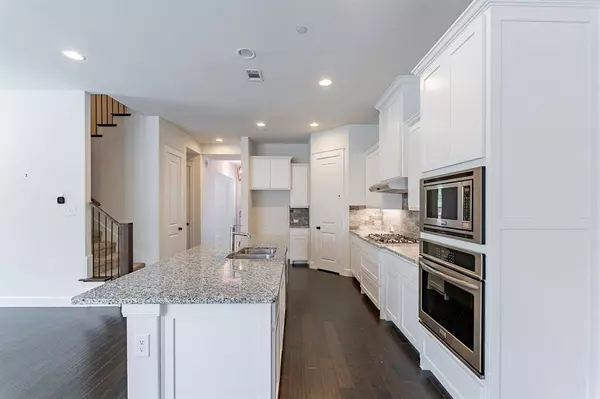
3 Beds
3 Baths
2,224 SqFt
3 Beds
3 Baths
2,224 SqFt
OPEN HOUSE
Sun Nov 24, 8:00am - 7:00pm
Mon Nov 25, 8:00am - 7:00pm
Tue Nov 26, 8:00am - 7:00pm
Wed Nov 27, 8:00am - 7:00pm
Thu Nov 28, 8:00am - 7:00pm
Fri Nov 29, 8:00am - 7:00pm
Sat Nov 30, 8:00am - 7:00pm
Key Details
Property Type Townhouse
Sub Type Townhouse
Listing Status Active
Purchase Type For Sale
Square Footage 2,224 sqft
Price per Sqft $190
Subdivision Hometown Canal District Ph 4
MLS Listing ID 20717401
Bedrooms 3
Full Baths 2
Half Baths 1
HOA Fees $925/qua
HOA Y/N Mandatory
Year Built 2016
Annual Tax Amount $8,312
Lot Size 3,118 Sqft
Acres 0.0716
Property Description
Location
State TX
County Tarrant
Direction Head east on Mid Cities Blvd toward Hawk Ave Turn right onto Hawk Ave Turn right onto Ice House Dr Turn left onto Bridge St Turn right onto Madrid St
Rooms
Dining Room 1
Interior
Interior Features Granite Counters
Heating Central
Cooling Ceiling Fan(s), Central Air, Electric
Flooring Carpet, Ceramic Tile
Fireplaces Type None
Appliance Dishwasher, Microwave
Heat Source Central
Exterior
Garage Spaces 2.0
Fence Back Yard
Utilities Available City Water
Total Parking Spaces 2
Garage Yes
Building
Story Two
Foundation Slab
Level or Stories Two
Schools
Elementary Schools Birdville
Middle Schools Smithfield
High Schools Birdville
School District Birdville Isd
Others
Ownership Opendoor Property Trust I
Acceptable Financing Cash, Conventional
Listing Terms Cash, Conventional


"My job is to find and attract mastery-based agents to the office, protect the culture, and make sure everyone is happy! "






