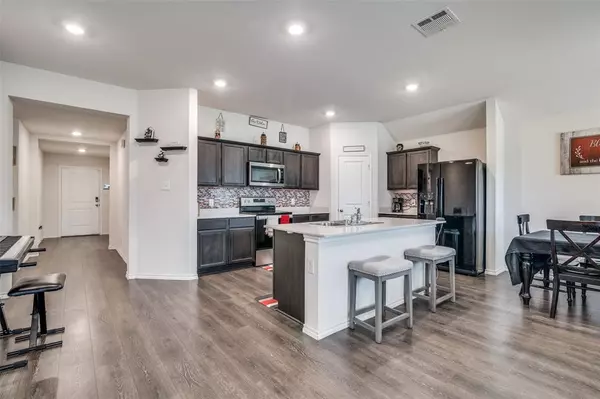
4 Beds
2 Baths
1,684 SqFt
4 Beds
2 Baths
1,684 SqFt
Key Details
Property Type Single Family Home
Sub Type Single Family Residence
Listing Status Active Option Contract
Purchase Type For Sale
Square Footage 1,684 sqft
Price per Sqft $170
Subdivision Trailwind Ph 2
MLS Listing ID 20643290
Bedrooms 4
Full Baths 2
HOA Fees $330/ann
HOA Y/N Mandatory
Year Built 2022
Annual Tax Amount $6,974
Lot Size 5,488 Sqft
Acres 0.126
Property Description
Location
State TX
County Kaufman
Direction Please use GPS
Rooms
Dining Room 1
Interior
Interior Features Kitchen Island, Open Floorplan, Walk-In Closet(s)
Heating Central
Cooling Ceiling Fan(s)
Flooring Laminate
Appliance Dishwasher, Electric Range, Microwave
Heat Source Central
Laundry Electric Dryer Hookup, Washer Hookup
Exterior
Garage Spaces 2.0
Fence Wood
Utilities Available City Sewer, City Water, Co-op Electric
Roof Type Composition
Total Parking Spaces 2
Garage Yes
Building
Story One
Foundation Slab
Level or Stories One
Structure Type Brick
Schools
Elementary Schools Barbara Walker
High Schools Forney
School District Forney Isd
Others
Ownership Eric and Pamela Lucy
Acceptable Financing Contract
Listing Terms Contract
Special Listing Condition Aerial Photo


"My job is to find and attract mastery-based agents to the office, protect the culture, and make sure everyone is happy! "






