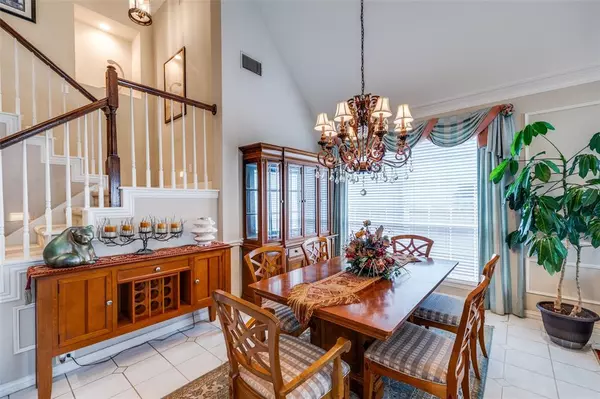$400,000
For more information regarding the value of a property, please contact us for a free consultation.
4 Beds
3 Baths
2,908 SqFt
SOLD DATE : 10/18/2024
Key Details
Property Type Single Family Home
Sub Type Single Family Residence
Listing Status Sold
Purchase Type For Sale
Square Footage 2,908 sqft
Price per Sqft $137
Subdivision Oak Canyon
MLS Listing ID 20644682
Sold Date 10/18/24
Style Traditional
Bedrooms 4
Full Baths 3
HOA Fees $54/ann
HOA Y/N Mandatory
Year Built 1992
Annual Tax Amount $8,121
Lot Size 5,401 Sqft
Acres 0.124
Property Description
GREAT NEW PRICE! !Primary bath has been updated with NEW texture and paint! Nestled in a canyon-like location, this home offers an amazing view of the tranquil creek behind this home. It's kind of like living in a tree house! There's also a nice deck to sit and relax and enjoy the view! It's conveniently located in north Arlington where you can be at DFW Airport in 20 minutes, Ft. Worth in 30 minutes and Dallas in 30 minutes! And, you're also very close to he exciting Arlington Entertainment District! Soaring ceilings greet you upon entering! The primary suite and another bedroom and full bath are downstairs. Upstairs is a game room, two more bedrooms and another bathroom! The kitchen opens to a wonderful family room with lovely built-ins to include a beverage refrigerator! The primary suite bathroom features two walk-in closets and two separate vanities! A fenced side yard offers space for pets but a small portion of the lower yard could be iron fenced, if desired.
Location
State TX
County Tarrant
Community Greenbelt
Direction Take Brown Blvd to Hidden Ridge Dr. Home is on right.
Rooms
Dining Room 2
Interior
Interior Features Built-in Features, Built-in Wine Cooler, Cable TV Available, Cathedral Ceiling(s), Chandelier, Double Vanity, High Speed Internet Available, In-Law Suite Floorplan, Kitchen Island, Open Floorplan, Pantry, Walk-In Closet(s)
Heating Central, Fireplace(s), Natural Gas
Cooling Ceiling Fan(s), Central Air, Electric
Flooring Carpet, Ceramic Tile
Fireplaces Number 1
Fireplaces Type Gas Logs, Living Room, Metal
Equipment Irrigation Equipment
Appliance Dishwasher, Disposal, Electric Cooktop, Gas Water Heater, Microwave, Double Oven
Heat Source Central, Fireplace(s), Natural Gas
Laundry Electric Dryer Hookup, Utility Room, Full Size W/D Area
Exterior
Exterior Feature Rain Gutters
Garage Spaces 2.0
Fence Wood, Wrought Iron
Community Features Greenbelt
Utilities Available City Sewer, Concrete
Waterfront 1
Waterfront Description Creek
Roof Type Composition
Parking Type Common
Total Parking Spaces 2
Garage Yes
Building
Lot Description Adjacent to Greenbelt, Few Trees, Interior Lot, Landscaped, Rolling Slope, Sprinkler System, Subdivision
Story Two
Level or Stories Two
Structure Type Brick,Wood
Schools
Elementary Schools Sherrod
High Schools Lamar
School District Arlington Isd
Others
Ownership Sam & Rebecca Esgro
Acceptable Financing Cash, Conventional, FHA, VA Loan
Listing Terms Cash, Conventional, FHA, VA Loan
Financing Conventional
Read Less Info
Want to know what your home might be worth? Contact us for a FREE valuation!

Our team is ready to help you sell your home for the highest possible price ASAP

©2024 North Texas Real Estate Information Systems.
Bought with Rachel Calderon • Regal, REALTORS

"My job is to find and attract mastery-based agents to the office, protect the culture, and make sure everyone is happy! "






