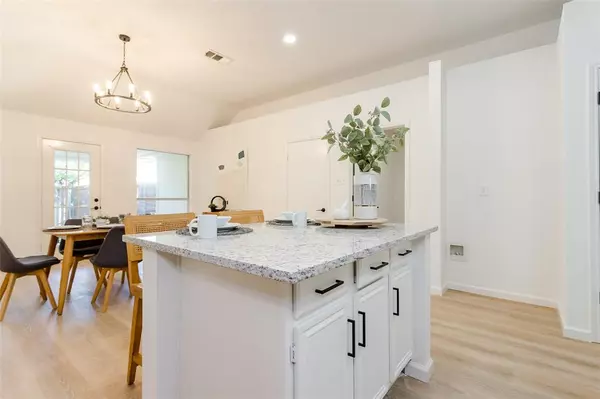$379,999
For more information regarding the value of a property, please contact us for a free consultation.
3 Beds
2 Baths
1,479 SqFt
SOLD DATE : 09/27/2024
Key Details
Property Type Single Family Home
Sub Type Single Family Residence
Listing Status Sold
Purchase Type For Sale
Square Footage 1,479 sqft
Price per Sqft $256
Subdivision Creekview Village Ph 2
MLS Listing ID 20714666
Sold Date 09/27/24
Style Traditional
Bedrooms 3
Full Baths 2
HOA Y/N None
Year Built 1994
Annual Tax Amount $5,493
Lot Size 5,096 Sqft
Acres 0.117
Property Description
Introducing a remarkable Lewisville residence that has undergone a stunning transformation with modern materials. This updated home showcases a seamless blend of contemporary design and stylish finishes throughout. From the moment you step inside, you'll be captivated by the sleek aesthetic and thoughtful attention to detail. The open-concept layout allows for effortless flow between the living area, dining space, and kitchen, perfect for entertaining. The modernized kitchen features top-of-the-line appliances and sleek cabinetry, making it a chef's dream. Retreat to the luxurious master suite with its spa-like ensuite bathroom, offering a haven of relaxation. Additional bedrooms provide ample space and versatility. Outside, the landscaped backyard beckons with its serene ambiance and outdoor entertainment possibilities. Located in a desirable neighborhood, this updated home presents an incredible opportunity to experience modern living at its finest.
Location
State TX
County Denton
Direction I-35E N toward Denton. Take exit 451 toward Fox Ave. Turn right onto the ramp to W Fox Ave. Turn right onto Fox Ave. Turn left onto Old Orchard Ln. Turn right onto Creekview Dr. Turn left onto Creekway Dr. House will be on your right.
Rooms
Dining Room 1
Interior
Interior Features Built-in Features, Cable TV Available, Decorative Lighting, Eat-in Kitchen, Granite Counters, Kitchen Island, Open Floorplan, Pantry, Vaulted Ceiling(s)
Heating Central, Natural Gas
Cooling Ceiling Fan(s), Central Air, Electric
Flooring Ceramic Tile, Luxury Vinyl Plank
Fireplaces Number 1
Fireplaces Type Decorative, Family Room, Gas Logs
Appliance Dishwasher, Disposal, Gas Range, Microwave, Plumbed For Gas in Kitchen
Heat Source Central, Natural Gas
Laundry Electric Dryer Hookup, Gas Dryer Hookup, Utility Room, Full Size W/D Area, Washer Hookup
Exterior
Exterior Feature Covered Patio/Porch, Rain Gutters, Private Yard
Garage Spaces 2.0
Fence Wood
Utilities Available All Weather Road, Alley, Cable Available, City Sewer, City Water, Concrete, Curbs, Electricity Available, Electricity Connected, Natural Gas Available, Sidewalk
Roof Type Composition
Parking Type Alley Access, Covered, Direct Access, Driveway, Garage, Garage Faces Rear, Inside Entrance, Kitchen Level, Lighted
Total Parking Spaces 2
Garage Yes
Building
Lot Description Few Trees, Interior Lot, Landscaped, Sprinkler System, Subdivision
Story One
Foundation Slab
Level or Stories One
Structure Type Brick
Schools
Elementary Schools Vickery
Middle Schools Hedrick
High Schools Lewisville
School District Lewisville Isd
Others
Ownership Ohana Waiwai LLC
Acceptable Financing Cash, Conventional, VA Loan
Listing Terms Cash, Conventional, VA Loan
Financing Conventional
Special Listing Condition Owner/ Agent
Read Less Info
Want to know what your home might be worth? Contact us for a FREE valuation!

Our team is ready to help you sell your home for the highest possible price ASAP

©2024 North Texas Real Estate Information Systems.
Bought with Hayden Leal • Bradford Elite Real Estate LLC

"My job is to find and attract mastery-based agents to the office, protect the culture, and make sure everyone is happy! "






