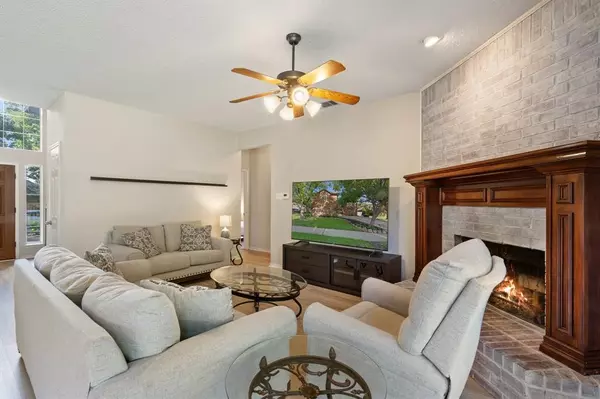$495,000
For more information regarding the value of a property, please contact us for a free consultation.
6 Beds
4 Baths
3,555 SqFt
SOLD DATE : 09/12/2024
Key Details
Property Type Single Family Home
Sub Type Single Family Residence
Listing Status Sold
Purchase Type For Sale
Square Footage 3,555 sqft
Price per Sqft $139
Subdivision Firewheel Estates
MLS Listing ID 20715661
Sold Date 09/12/24
Style Traditional
Bedrooms 6
Full Baths 4
HOA Fees $14/ann
HOA Y/N Mandatory
Year Built 1996
Annual Tax Amount $14,352
Lot Size 0.292 Acres
Acres 0.292
Property Description
Discover your perfect home in Firewheel Estates—a sprawling 6-bedroom, 4-bathroom retreat designed for families who crave ample space. Nestled on a tranquil interior lot, this residence boasts a massive private backyard, complete with a covered patio and attached grill, ideal for entertaining and relaxing outdoors. The master suite, located on the second floor, features a large walk-in closet and offers breathtaking views of the expansive backyard. The master bathroom is a luxurious escape, equipped with dual sinks, a garden tub, and a separate shower. The heart of the home is the spacious kitchen, which overlooks the inviting living room. It includes a large kitchen island, sleek stainless steel appliances, and a walk-in pantry, making it both functional and stylish. This home is aggressively priced to offer exceptional value from the start. Experience the perfect blend of space, style, and convenience in your new Firewheel Estates home!
Location
State TX
County Dallas
Community Club House, Community Pool, Golf, Sidewalks
Direction Use GPS
Rooms
Dining Room 2
Interior
Interior Features Cable TV Available, Double Vanity, Eat-in Kitchen, Granite Counters, Kitchen Island, Multiple Staircases, Pantry, Walk-In Closet(s)
Heating Central, Natural Gas
Cooling Ceiling Fan(s), Central Air, Electric
Flooring Carpet, Luxury Vinyl Plank, Tile
Fireplaces Number 1
Fireplaces Type Living Room
Appliance Dishwasher, Disposal, Electric Oven, Gas Cooktop, Microwave
Heat Source Central, Natural Gas
Laundry Electric Dryer Hookup, Washer Hookup
Exterior
Exterior Feature Attached Grill, Covered Patio/Porch, Garden(s), Rain Gutters, Private Yard
Garage Spaces 2.0
Fence Wood
Community Features Club House, Community Pool, Golf, Sidewalks
Utilities Available City Sewer, City Water
Roof Type Composition
Parking Type Garage, Garage Door Opener, Garage Faces Front, Garage Single Door
Total Parking Spaces 2
Garage Yes
Building
Lot Description Few Trees, Interior Lot, Landscaped, Level
Story Two
Foundation Slab
Level or Stories Two
Structure Type Brick
Schools
Elementary Schools Choice Of School
Middle Schools Choice Of School
High Schools Choice Of School
School District Garland Isd
Others
Ownership see tax
Acceptable Financing Cash, Conventional, FHA, VA Loan, Other
Listing Terms Cash, Conventional, FHA, VA Loan, Other
Financing Cash
Read Less Info
Want to know what your home might be worth? Contact us for a FREE valuation!

Our team is ready to help you sell your home for the highest possible price ASAP

©2024 North Texas Real Estate Information Systems.
Bought with Kendra Delorenzo • OnDemand Realty

"My job is to find and attract mastery-based agents to the office, protect the culture, and make sure everyone is happy! "






