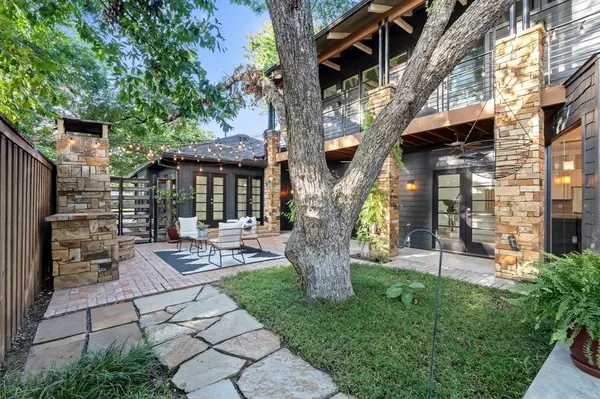$1,350,000
For more information regarding the value of a property, please contact us for a free consultation.
3 Beds
2 Baths
2,327 SqFt
SOLD DATE : 08/20/2024
Key Details
Property Type Single Family Home
Sub Type Single Family Residence
Listing Status Sold
Purchase Type For Sale
Square Footage 2,327 sqft
Price per Sqft $580
Subdivision Rector Place
MLS Listing ID 20656477
Sold Date 08/20/24
Style Craftsman,Traditional
Bedrooms 3
Full Baths 2
HOA Y/N None
Year Built 1940
Lot Size 7,274 Sqft
Acres 0.167
Lot Dimensions 50x150
Property Description
Custom designed and built by the architect-owner, this one-of-a-kind property offers a truly special experience in the heart of Briarwood. Fully rebuilt in 2004 from the foundation up, this home centers around a serene courtyard and majestic pecan tree, blending seamlessly with nature. Upon entry, you are greeted by breathtaking 24-foot ceilings and abundant natural light from the ample windows and architecturally exposed rafters. The quality of construction is evident, with features such as custom windows and doors, high-quality finish and fixtures, all solid-core doors, and meticulous attention to detail. The bedrooms feature fresh new carpet, paint, and spa-like baths. The upstairs loft and balconies create a sense of tranquility, making you feel as if you are relaxing or working in a modern treehouse. The attached garage is built to support an additional master suite if desired. Conveniently located close to all the best Dallas has to offer. A perfect blend of luxury and comfort.
Location
State TX
County Dallas
Community Park
Direction Use GPS
Rooms
Dining Room 1
Interior
Interior Features Built-in Features, Decorative Lighting, Eat-in Kitchen, Granite Counters, Kitchen Island, Loft, Open Floorplan, Pantry, Vaulted Ceiling(s)
Heating Central, Natural Gas, Zoned
Cooling Central Air, Electric, Zoned
Flooring Brick, Carpet, Ceramic Tile, Hardwood
Fireplaces Number 2
Fireplaces Type Gas Starter, Living Room, Wood Burning
Appliance Dishwasher, Disposal, Electric Oven, Gas Cooktop, Tankless Water Heater, Vented Exhaust Fan
Heat Source Central, Natural Gas, Zoned
Laundry Electric Dryer Hookup, Full Size W/D Area, Washer Hookup
Exterior
Exterior Feature Balcony, Courtyard, Covered Deck, Covered Patio/Porch, Fire Pit, Rain Gutters
Garage Spaces 2.0
Fence Metal, Wood
Community Features Park
Utilities Available Alley, City Sewer, City Water, Curbs, Overhead Utilities, Sidewalk
Roof Type Composition
Parking Type Alley Access, Driveway, Garage Door Opener, Garage Faces Rear
Total Parking Spaces 2
Garage Yes
Building
Lot Description Interior Lot, Landscaped, Many Trees, Sprinkler System
Story Two
Foundation Slab
Level or Stories Two
Structure Type Fiber Cement,Siding
Schools
Elementary Schools Polk
Middle Schools Cary
High Schools Jefferson
School District Dallas Isd
Others
Ownership SEE DCAD
Acceptable Financing Cash, Conventional, Texas Vet, VA Loan
Listing Terms Cash, Conventional, Texas Vet, VA Loan
Financing Conventional
Read Less Info
Want to know what your home might be worth? Contact us for a FREE valuation!

Our team is ready to help you sell your home for the highest possible price ASAP

©2024 North Texas Real Estate Information Systems.
Bought with Chris Holmes-Hill • Monument Realty

"My job is to find and attract mastery-based agents to the office, protect the culture, and make sure everyone is happy! "






