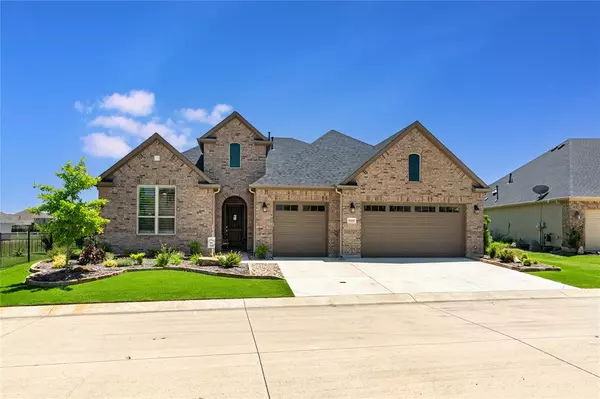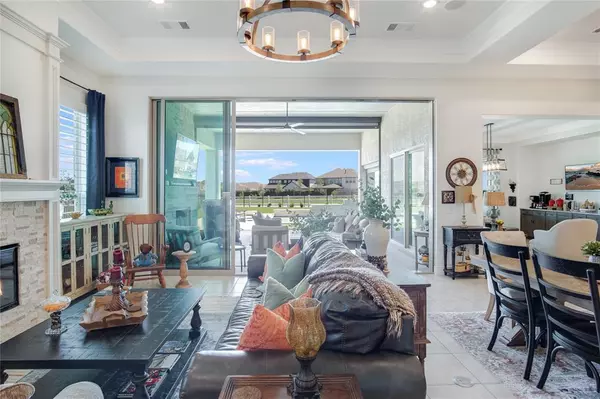$875,000
For more information regarding the value of a property, please contact us for a free consultation.
2 Beds
3 Baths
3,026 SqFt
SOLD DATE : 08/05/2024
Key Details
Property Type Single Family Home
Sub Type Single Family Residence
Listing Status Sold
Purchase Type For Sale
Square Footage 3,026 sqft
Price per Sqft $289
Subdivision Robson Ranch Unit 2
MLS Listing ID 20612074
Sold Date 08/05/24
Style Traditional
Bedrooms 2
Full Baths 2
Half Baths 1
HOA Fees $155
HOA Y/N Mandatory
Year Built 2022
Annual Tax Amount $14,588
Lot Size 0.313 Acres
Acres 0.313
Property Description
This Avalon Model has tons of upgrades. custom built Plantation shutters, indoor and outdoor fire places, built in sound system with volume controls, dimmable lighting, inground pool, spa and putting green. The Avalon is one of the most popular of all models Robson Ranch has to offer. It offers a fantastic open floor plan, tons of storage and a commercial grade kitchen equipment. The great room offers two spaces for commercial wine and beverage coolers. The flow of the home is amazing. Picture yourself in your dream kitchen preparing a meal for your friends and family while they enjoy drinks prepared from the Great Room's wet bar. The stackable 10 foot glass door opens up the great room to the covered patio that has a retractable screen. Your guests are keeping entertained by putting on the putting green and soaking in the spa. Plenty of additional yard space for corn hole or any other activity you an your guest would enjoy.
Location
State TX
County Denton
Community Club House, Community Pool, Curbs, Fitness Center, Gated, Golf, Guarded Entrance, Jogging Path/Bike Path, Perimeter Fencing, Pool, Racquet Ball, Restaurant, Sauna, Spa, Tennis Court(S), Other
Direction From 35 W exit 79. Turn right to Robson Ranch. Turn right. Go for 115 ft. Turn left on Southerland. Turn right to Southerland. Turn left on Southpoint. Turn right to Grandview Dr. Turn right Pinewoodto. Turn rigt Orangewood.Turn right on ironwood. Turn left on Baywood. Turn right to Lindenwood Trl.
Rooms
Dining Room 1
Interior
Interior Features Built-in Features, Cable TV Available, Decorative Lighting, Double Vanity, Granite Counters, High Speed Internet Available, Kitchen Island, Open Floorplan, Sound System Wiring, Vaulted Ceiling(s), Walk-In Closet(s), Wet Bar
Heating Central, ENERGY STAR Qualified Equipment, Natural Gas
Cooling Ceiling Fan(s), Central Air, Electric, ENERGY STAR Qualified Equipment, Multi Units
Flooring Carpet, Laminate, Tile
Fireplaces Number 2
Fireplaces Type Brick, Decorative, Gas, Gas Logs, Gas Starter, Glass Doors, Great Room, Outside
Appliance Built-in Gas Range, Commercial Grade Range, Commercial Grade Vent, Dishwasher, Disposal, Gas Oven, Gas Range, Gas Water Heater, Microwave, Convection Oven, Double Oven, Vented Exhaust Fan
Heat Source Central, ENERGY STAR Qualified Equipment, Natural Gas
Laundry Electric Dryer Hookup, Full Size W/D Area, Washer Hookup
Exterior
Exterior Feature Awning(s), Covered Patio/Porch, Outdoor Living Center
Garage Spaces 3.0
Carport Spaces 3
Fence Back Yard, Wrought Iron
Pool Fenced, Gunite, Heated, In Ground, Outdoor Pool, Pool/Spa Combo, Pump, Water Feature, Waterfall
Community Features Club House, Community Pool, Curbs, Fitness Center, Gated, Golf, Guarded Entrance, Jogging Path/Bike Path, Perimeter Fencing, Pool, Racquet Ball, Restaurant, Sauna, Spa, Tennis Court(s), Other
Utilities Available City Sewer, City Water, Concrete, Curbs
Roof Type Composition
Parking Type Driveway, Epoxy Flooring, Garage, Garage Door Opener, Garage Double Door, Garage Faces Front, Garage Single Door, Inside Entrance, Kitchen Level, Lighted
Total Parking Spaces 3
Garage Yes
Private Pool 1
Building
Lot Description Landscaped, Lrg. Backyard Grass, Sprinkler System
Story One
Foundation Slab
Level or Stories One
Structure Type Brick,Stucco
Schools
Elementary Schools Borman
Middle Schools Calhoun
High Schools Denton
School District Denton Isd
Others
Senior Community 1
Ownership Branden Weishaar
Acceptable Financing Cash, Conventional, FHA, VA Loan
Listing Terms Cash, Conventional, FHA, VA Loan
Financing Cash
Special Listing Condition Aerial Photo, Age-Restricted, Owner/ Agent, Survey Available, Verify Tax Exemptions
Read Less Info
Want to know what your home might be worth? Contact us for a FREE valuation!

Our team is ready to help you sell your home for the highest possible price ASAP

©2024 North Texas Real Estate Information Systems.
Bought with Randy Thiessen • 24:15 Realty

"My job is to find and attract mastery-based agents to the office, protect the culture, and make sure everyone is happy! "






