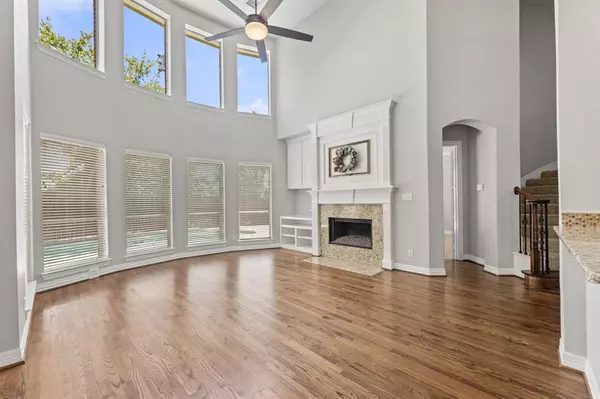$775,000
For more information regarding the value of a property, please contact us for a free consultation.
4 Beds
4 Baths
3,359 SqFt
SOLD DATE : 08/02/2024
Key Details
Property Type Single Family Home
Sub Type Single Family Residence
Listing Status Sold
Purchase Type For Sale
Square Footage 3,359 sqft
Price per Sqft $230
Subdivision The Woods At Wellington
MLS Listing ID 20657823
Sold Date 08/02/24
Style Traditional
Bedrooms 4
Full Baths 3
Half Baths 1
HOA Fees $95/qua
HOA Y/N Mandatory
Year Built 2000
Annual Tax Amount $9,983
Lot Size 10,410 Sqft
Acres 0.239
Property Description
Finish the summer by the pool! Welcome home to this stunning 4 bedroom, 3.5 bathroom home located in the highly desirable community of Wellington. Extensive hardwood flooring and built-ins throughout showcase the quality of this home. The chef's kitchen is a dream with granite countertops and stainless steel appliances. The home features a secondary bedroom on the first floor with an ensuite bathroom, ideal for a teenager or mother-in-law. The second floor offers two more bedrooms, full bathroom, large game room with custom wood dry bar, and loft area, providing ample space for everyone to enjoy. The large private backyard, featuring a pool, spa, and extensive patio space is perfect for entertaining friends and family. The Wellington community boasts amenities that the whole family will love. Don't miss your chance to tour this beautiful home before it's gone!
Location
State TX
County Denton
Community Club House, Community Pool, Fitness Center, Jogging Path/Bike Path, Playground, Pool, Tennis Court(S), Other
Direction See GPS
Rooms
Dining Room 2
Interior
Interior Features Built-in Features, Cable TV Available, Decorative Lighting, Double Vanity, Granite Counters, High Speed Internet Available, In-Law Suite Floorplan, Loft, Open Floorplan, Walk-In Closet(s), Second Primary Bedroom
Heating Central, Natural Gas, Zoned
Cooling Central Air, Electric, Zoned
Flooring Carpet, Hardwood, Slate, Tile
Fireplaces Number 1
Fireplaces Type Gas, Gas Starter, Living Room, Other
Appliance Dishwasher, Disposal, Electric Oven, Gas Cooktop, Microwave, Convection Oven, Plumbed For Gas in Kitchen, Tankless Water Heater, Vented Exhaust Fan
Heat Source Central, Natural Gas, Zoned
Laundry Electric Dryer Hookup, Utility Room, Full Size W/D Area, Washer Hookup
Exterior
Exterior Feature Covered Patio/Porch, Rain Gutters
Garage Spaces 2.0
Fence Wood, Wrought Iron
Pool Gunite, In Ground, Pool/Spa Combo
Community Features Club House, Community Pool, Fitness Center, Jogging Path/Bike Path, Playground, Pool, Tennis Court(s), Other
Utilities Available All Weather Road, City Sewer, City Water, Concrete, Curbs, Individual Gas Meter, Individual Water Meter, Sidewalk, Underground Utilities
Roof Type Composition
Parking Type Concrete, Epoxy Flooring, Garage, Garage Door Opener, Garage Double Door, Garage Faces Side
Total Parking Spaces 2
Garage Yes
Private Pool 1
Building
Lot Description Few Trees, Landscaped
Story Two
Foundation Slab
Level or Stories Two
Structure Type Brick,Siding
Schools
Elementary Schools Wellington
Middle Schools Mckamy
High Schools Flower Mound
School District Lewisville Isd
Others
Restrictions Architectural,Deed,Development
Ownership On File
Acceptable Financing Cash, Conventional, FHA, VA Loan
Listing Terms Cash, Conventional, FHA, VA Loan
Financing Conventional
Read Less Info
Want to know what your home might be worth? Contact us for a FREE valuation!

Our team is ready to help you sell your home for the highest possible price ASAP

©2024 North Texas Real Estate Information Systems.
Bought with Christopher May • All City Real Estate, Ltd. Co.

"My job is to find and attract mastery-based agents to the office, protect the culture, and make sure everyone is happy! "






