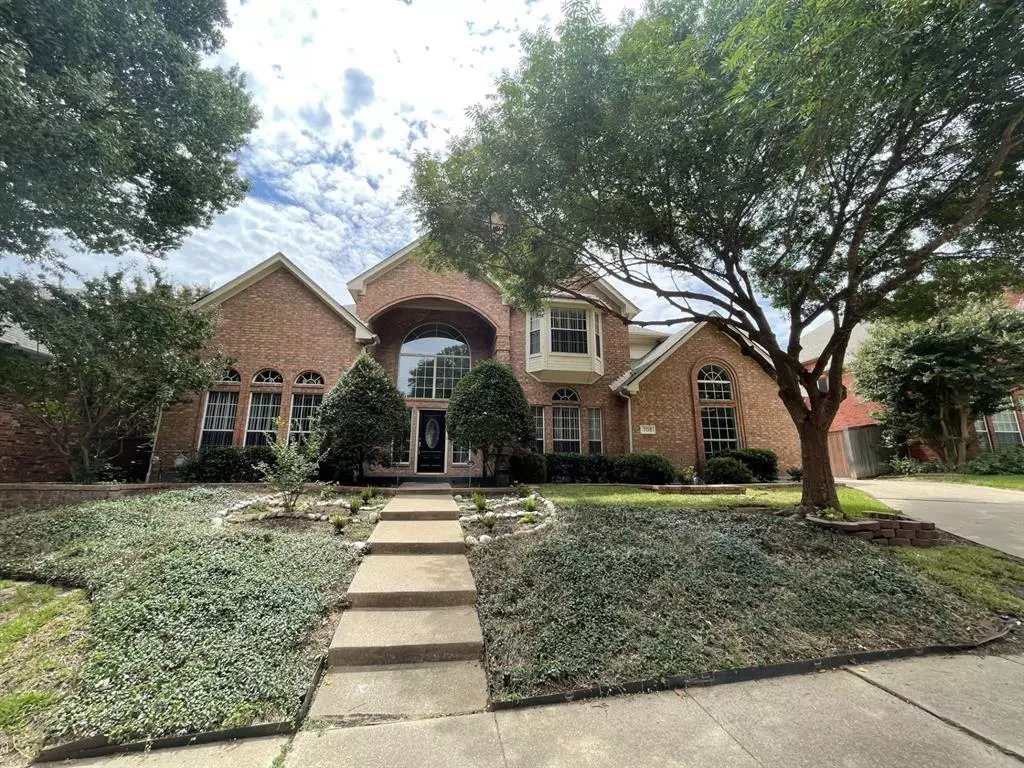$775,000
For more information regarding the value of a property, please contact us for a free consultation.
5 Beds
5 Baths
4,146 SqFt
SOLD DATE : 07/31/2024
Key Details
Property Type Single Family Home
Sub Type Single Family Residence
Listing Status Sold
Purchase Type For Sale
Square Footage 4,146 sqft
Price per Sqft $186
Subdivision Estates At Chase Oaks
MLS Listing ID 20542890
Sold Date 07/31/24
Bedrooms 5
Full Baths 4
Half Baths 1
HOA Y/N Voluntary
Year Built 1990
Annual Tax Amount $10,302
Lot Size 10,018 Sqft
Acres 0.23
Property Description
Entry includes a grand foyer with all new tile and double stair cases leading into the huge family room with soaring ceiling and wonderful view of backyard and pool. The large, open kitchen boasts double ovens, eat in kitchen area, custom built cabinet slide outs and an oversize island with flat top stove . The Master suite has a sitting area, his and her sinks, separate shower & tub and walk-in closet. The mother-in-law suite downstairs has it's own full bath and private entry. Oversize laundry room with sink and lots of storage. Home also includes Tesla solar panel system, new paint and carpet throughout. 3 car garage. The upstairs features 3 bedrooms and 2 full baths with a large living area with an outside balcony looking across the beautiful backyard and pool ready for lots of family get togethers or summer parties! Walking distance to the golf course clubhouse. 75 north access in less than 5 minutes, 75 south access in less than 3 minutes. Current loan is assumable VA at 2.625%
Location
State TX
County Collin
Direction 75 to Legacy, West to Chase Oaks, North on Chase Oaks to Oak Ridge, Left on Oak Ridge to Shallow Creek, property is on the left
Rooms
Dining Room 2
Interior
Interior Features Cable TV Available, Double Vanity, High Speed Internet Available, Kitchen Island, Loft, Pantry, Walk-In Closet(s), Wet Bar, In-Law Suite Floorplan
Flooring Combination
Fireplaces Number 1
Fireplaces Type Living Room
Appliance Dishwasher, Disposal, Electric Cooktop, Electric Oven, Electric Range, Electric Water Heater, Double Oven
Laundry Utility Room, Full Size W/D Area, Washer Hookup
Exterior
Garage Spaces 3.0
Fence Wood
Pool In Ground, Pool/Spa Combo
Utilities Available Cable Available, City Sewer, City Water, Concrete
Roof Type Composition
Parking Type Garage Double Door, Garage Single Door, Additional Parking, Driveway, Garage Faces Side, Inside Entrance
Total Parking Spaces 3
Garage Yes
Private Pool 1
Building
Story Two
Foundation Slab
Level or Stories Two
Structure Type Brick
Schools
Elementary Schools Rasor
Middle Schools Hendrick
High Schools Clark
School District Plano Isd
Others
Ownership See Agent
Acceptable Financing Cash, Conventional, FHA, FHA-203K, FMHA, VA Assumable, VA Loan
Listing Terms Cash, Conventional, FHA, FHA-203K, FMHA, VA Assumable, VA Loan
Financing Assumed
Read Less Info
Want to know what your home might be worth? Contact us for a FREE valuation!

Our team is ready to help you sell your home for the highest possible price ASAP

©2024 North Texas Real Estate Information Systems.
Bought with Noelle Coats • Redfin Corporation

"My job is to find and attract mastery-based agents to the office, protect the culture, and make sure everyone is happy! "






