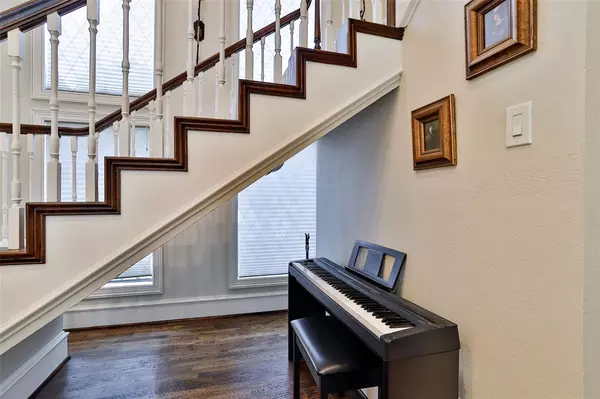$925,000
For more information regarding the value of a property, please contact us for a free consultation.
4 Beds
4 Baths
3,714 SqFt
SOLD DATE : 07/03/2024
Key Details
Property Type Single Family Home
Sub Type Single Family Residence
Listing Status Sold
Purchase Type For Sale
Square Footage 3,714 sqft
Price per Sqft $249
Subdivision Cottonwood Valley Ph 01
MLS Listing ID 20625234
Sold Date 07/03/24
Style Contemporary/Modern
Bedrooms 4
Full Baths 3
Half Baths 1
HOA Fees $400/mo
HOA Y/N Mandatory
Year Built 1985
Annual Tax Amount $13,973
Lot Size 0.263 Acres
Acres 0.263
Property Description
Beautiful home in Gated and Guarded community of Cottonwood Valley. This well maintained home features 4 bedrooms, with 2 bedrooms with Jack'n Jill bath upstairs. Primary and secondary bedroom with attached bath access on first floor. All other spaces downstairs and designed for open or intimate living and entertaining. The dining room is open and can be as formal or informal as you like. Kitchen, butler's pantry and wet bar open to eat-in kitchen and cozy family room that features gas fireplace. Lovely sunroom with windows across the back and extended glass slider off living gives you an additional entertaining or hang-out space and allows you to get light, view the manicured back yard from both the large, vaulted living room and entry. All stainless steel appliances with large double door built in refriderator, double ovens, island and even working trash compactor. You really have to see this home to appreciate it. Fenced back yard, Rear-entry 3 car garage. House faces East.
Location
State TX
County Dallas
Community Gated, Guarded Entrance
Direction From SH 114 take MacArthur exit and travel S to Cottonwood Valley Drive. Turn Right and proceed to Guarded entrance. Be prepared to show ID and business card and address of home to gain entrance for showing.
Rooms
Dining Room 2
Interior
Interior Features Built-in Wine Cooler, Cable TV Available, Cathedral Ceiling(s), Chandelier, Decorative Lighting, Double Vanity, Eat-in Kitchen, Flat Screen Wiring, Granite Counters, High Speed Internet Available, Kitchen Island, Pantry, Wainscoting, Walk-In Closet(s), Wet Bar, Wired for Data
Heating Central, Fireplace(s), Natural Gas
Cooling Ceiling Fan(s), Central Air
Flooring Carpet, Ceramic Tile, Luxury Vinyl Plank, Wood
Fireplaces Number 2
Fireplaces Type Den, Gas Logs, Living Room
Appliance Built-in Refrigerator, Electric Cooktop, Electric Oven, Double Oven, Trash Compactor
Heat Source Central, Fireplace(s), Natural Gas
Laundry Electric Dryer Hookup, Utility Room, Full Size W/D Area
Exterior
Garage Spaces 3.0
Community Features Gated, Guarded Entrance
Utilities Available City Water, Curbs, Electricity Available, Master Gas Meter
Roof Type Metal,Mixed,Shake
Parking Type Circular Driveway, Garage Faces Rear, Inside Entrance
Total Parking Spaces 3
Garage Yes
Building
Story Two
Foundation Pillar/Post/Pier
Level or Stories Two
Structure Type Brick
Schools
Elementary Schools Lee
Middle Schools Travis
High Schools Macarthur
School District Irving Isd
Others
Ownership James Miller
Acceptable Financing Cash, Conventional, VA Loan
Listing Terms Cash, Conventional, VA Loan
Financing Conventional
Read Less Info
Want to know what your home might be worth? Contact us for a FREE valuation!

Our team is ready to help you sell your home for the highest possible price ASAP

©2024 North Texas Real Estate Information Systems.
Bought with Kevin Joseph • Beam Real Estate, LLC

"My job is to find and attract mastery-based agents to the office, protect the culture, and make sure everyone is happy! "






