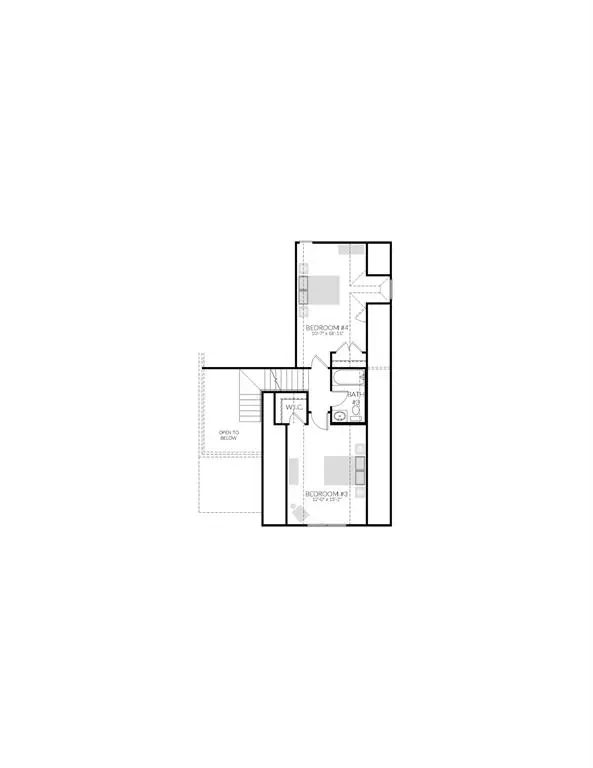$341,900
For more information regarding the value of a property, please contact us for a free consultation.
3 Beds
3 Baths
1,790 SqFt
SOLD DATE : 07/01/2024
Key Details
Property Type Single Family Home
Sub Type Single Family Residence
Listing Status Sold
Purchase Type For Sale
Square Footage 1,790 sqft
Price per Sqft $191
Subdivision Elevon
MLS Listing ID 20532618
Sold Date 07/01/24
Style Contemporary/Modern
Bedrooms 3
Full Baths 3
HOA Fees $155/mo
HOA Y/N Mandatory
Year Built 2024
Lot Size 5,880 Sqft
Acres 0.135
Property Description
MLS# 20532618 - Built by Trophy Signature Homes - Ready Now! ~ Your family will flourish in the Elm. This flexible design changes as your family does, taking children from baby to teenager and beyond. The great room is the family life hub. Gather the family around the dining table or let them picnic in the large family room. DIY sundaes are a sweet end to the day with fixings spread on the center island. The primary suite is a haven for adults with enough room for a seating area and a spectacular bath. The upstairs game room will play host to numerous birthday parties. Once they leave the house, the game room and adjoining bedroom easily transform into a multigenerational suite for aging parents — or children returning briefly to the nest..
Location
State TX
County Collin
Community Club House, Community Pool, Fishing, Greenbelt, Jogging Path/Bike Path, Lake, Park, Playground, Sidewalks, Tennis Court(S)
Direction From President George Bush Turnpike, take State Hwy 78 East and make a right on Elevon Parkway. Go left on Hope Orchards Drive. The Sales center will be on the right at 302 Hope Orchards Dr
Rooms
Dining Room 1
Interior
Interior Features Cable TV Available, Flat Screen Wiring, High Speed Internet Available, Kitchen Island, Open Floorplan, Pantry, Vaulted Ceiling(s), Walk-In Closet(s)
Heating Central, ENERGY STAR Qualified Equipment
Cooling Ceiling Fan(s), Central Air, ENERGY STAR Qualified Equipment
Flooring Carpet, Luxury Vinyl Plank, Tile
Fireplaces Type None
Appliance Dishwasher, Disposal, Electric Oven, Gas Cooktop, Microwave, Plumbed For Gas in Kitchen, Tankless Water Heater, Vented Exhaust Fan, Warming Drawer
Heat Source Central, ENERGY STAR Qualified Equipment
Laundry Electric Dryer Hookup, Full Size W/D Area, Washer Hookup
Exterior
Exterior Feature Covered Patio/Porch, Rain Gutters, Lighting
Garage Spaces 2.0
Fence Back Yard, Fenced, Wood
Community Features Club House, Community Pool, Fishing, Greenbelt, Jogging Path/Bike Path, Lake, Park, Playground, Sidewalks, Tennis Court(s)
Utilities Available City Sewer, City Water, Community Mailbox, Curbs, Individual Gas Meter, Individual Water Meter, Sidewalk, Underground Utilities, Other
Roof Type Composition
Parking Type Garage Door Opener, Garage Faces Front, Garage Single Door
Total Parking Spaces 2
Garage Yes
Building
Lot Description Interior Lot, Landscaped, Sprinkler System, Subdivision
Story Two
Foundation Slab
Level or Stories Two
Structure Type Brick,Siding
Schools
Elementary Schools Nesmith
Middle Schools Leland Edge
High Schools Community
School District Community Isd
Others
Ownership Trophy Signature Homes
Financing VA
Read Less Info
Want to know what your home might be worth? Contact us for a FREE valuation!

Our team is ready to help you sell your home for the highest possible price ASAP

©2024 North Texas Real Estate Information Systems.
Bought with Sharon Meyer • Vivo Realty

"My job is to find and attract mastery-based agents to the office, protect the culture, and make sure everyone is happy! "






