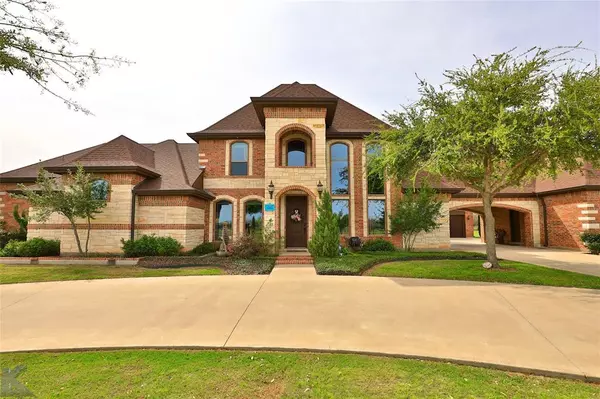$1,125,000
For more information regarding the value of a property, please contact us for a free consultation.
5 Beds
5 Baths
7,183 SqFt
SOLD DATE : 06/18/2024
Key Details
Property Type Single Family Home
Sub Type Single Family Residence
Listing Status Sold
Purchase Type For Sale
Square Footage 7,183 sqft
Price per Sqft $156
Subdivision Scenic View Estates Rep
MLS Listing ID 20517235
Sold Date 06/18/24
Style Traditional
Bedrooms 5
Full Baths 4
Half Baths 1
HOA Y/N None
Year Built 2012
Annual Tax Amount $15,421
Lot Size 5.038 Acres
Acres 5.038
Property Description
Everyday feels like vacation at this opulent, resort like estate! Sprawling on 5 serene country acres, circular driveway welcomes guest to the grand foyer with soaring ceilings & luxury galore. Open concept boasts formal dining room with floor to ceiling windows, stately office with built-ins & massive living room with custom millwork & focal point fireplace. Chefs kitchen offers ample storage & prep space plus prestigious features such as pot filler, dual sinks & butlers pantry with hidden storage. Ultimate privacy is found in the primary suite with built in coffee bar, ceiling ascending TV & en suite spa like bath for ultimate relaxation, all overlooking resort style backyard. 2nd floor boasts loft living room with kitchen & bar, theater & game room for entertaining & spacious bedrooms. Entertain in the impeccably designed backyard featuring full outdoor kitchen, kegerator, sink, grill & bar plus beach entrance pool with firepit & waterfall cove. A new sophisticated lifestyle awaits!
Location
State TX
County Taylor
Community Gated
Direction Bacacita Farms road, east to Castlerock Cove, home is first one on southside of road.
Rooms
Dining Room 2
Interior
Interior Features Built-in Features, Built-in Wine Cooler, Cable TV Available, Cathedral Ceiling(s), Chandelier, Decorative Lighting, Double Vanity, Eat-in Kitchen, Flat Screen Wiring, Granite Counters, High Speed Internet Available, Kitchen Island, Loft, Multiple Staircases, Natural Woodwork, Open Floorplan, Pantry, Sound System Wiring, Vaulted Ceiling(s), Walk-In Closet(s), Wired for Data, Other
Heating Central, Electric, ENERGY STAR Qualified Equipment, Fireplace(s), Heat Pump, Propane, Other
Cooling Ceiling Fan(s), Central Air, Electric, Heat Pump, Zoned
Flooring Carpet, Ceramic Tile, Hardwood, Marble
Fireplaces Number 2
Fireplaces Type Electric, Gas Logs, Living Room, Master Bedroom, Propane
Equipment Home Theater
Appliance Disposal, Electric Oven, Gas Cooktop, Microwave, Double Oven, Plumbed For Gas in Kitchen, Refrigerator, Vented Exhaust Fan
Heat Source Central, Electric, ENERGY STAR Qualified Equipment, Fireplace(s), Heat Pump, Propane, Other
Laundry Utility Room, Full Size W/D Area, Washer Hookup, Other
Exterior
Exterior Feature Attached Grill, Barbecue, Built-in Barbecue, Courtyard, Fire Pit, Garden(s), Gas Grill, Lighting, Outdoor Grill, Outdoor Kitchen, Outdoor Living Center, Private Yard, RV/Boat Parking, Storage
Garage Spaces 4.0
Carport Spaces 1
Fence Wood
Pool Fenced, Gunite, Heated, In Ground
Community Features Gated
Utilities Available Asphalt, Cable Available, Co-op Electric, Co-op Water, Electricity Connected, Outside City Limits, Phone Available, Septic, Underground Utilities
Roof Type Composition
Parking Type Garage Double Door, Garage Single Door, Attached Carport, Circular Driveway, Concrete, Driveway, Garage, Garage Faces Rear, Gated, Guest, Kitchen Level, Oversized, RV Access/Parking, Workshop in Garage, Other
Total Parking Spaces 5
Garage Yes
Private Pool 1
Building
Lot Description Acreage, Cleared, Landscaped, Level, Lrg. Backyard Grass, Many Trees, Sprinkler System
Story Two
Foundation Slab
Level or Stories Two
Structure Type Brick,Rock/Stone
Schools
Elementary Schools Wylie East
High Schools Wylie
School District Wylie Isd, Taylor Co.
Others
Restrictions Deed,Development
Ownership Of Record
Acceptable Financing Cash, Conventional, FHA, VA Loan
Listing Terms Cash, Conventional, FHA, VA Loan
Financing Conventional
Special Listing Condition Aerial Photo, Deed Restrictions
Read Less Info
Want to know what your home might be worth? Contact us for a FREE valuation!

Our team is ready to help you sell your home for the highest possible price ASAP

©2024 North Texas Real Estate Information Systems.
Bought with Erin Currie • KW SYNERGY*

"My job is to find and attract mastery-based agents to the office, protect the culture, and make sure everyone is happy! "






