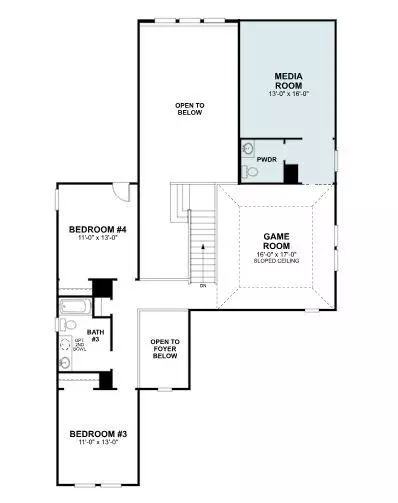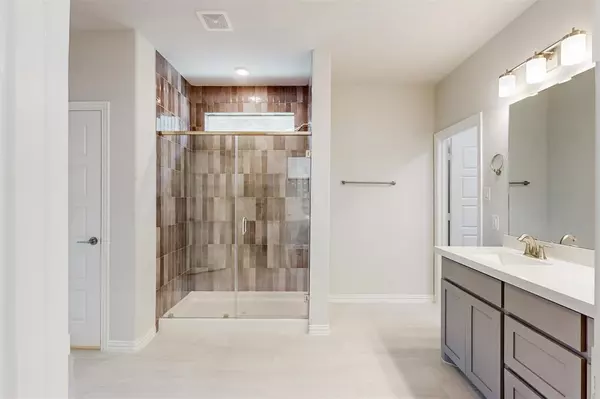$649,990
For more information regarding the value of a property, please contact us for a free consultation.
4 Beds
5 Baths
3,192 SqFt
SOLD DATE : 06/10/2024
Key Details
Property Type Single Family Home
Sub Type Single Family Residence
Listing Status Sold
Purchase Type For Sale
Square Footage 3,192 sqft
Price per Sqft $203
Subdivision Legacy Ranch
MLS Listing ID 20580180
Sold Date 06/10/24
Style Traditional
Bedrooms 4
Full Baths 3
Half Baths 2
HOA Fees $58/ann
HOA Y/N Mandatory
Year Built 2024
Lot Size 5,967 Sqft
Acres 0.137
Lot Dimensions 50x120
Property Description
Built by M-I Homes. Discover your dream home in Melissa! This 2-story, new construction home boasts 2 spacious owner's suites, an impressive open-concept layout, tall, 2-story ceilings in the well-lit family room, plus the bonus of both a game room and a media room upstairs. Warm tones in the luxury vinyl plank flooring greet you as you step into the spacious foyer. A glimpse of the grand, baluster-lined staircase and the outstanding family room invite your farther inside. The first bedroom suite is nestled privately at the front of the home, complete with an en-suite bath and walk-in closet. The second owner's suite is separated privately at the back of the first floor, with a luxurious en-suite bath, beautiful tile selections, dual sinks, and 2 walk-in closets. The kitchen is a chef's dream with stainless steel appliances, chic, gray cabinetry with undermount lighting, and light quartz countertops. Savor the outdoors on your covered patio. Schedule your visit to see this Open House!
Location
State TX
County Collin
Community Jogging Path/Bike Path, Park, Playground, Sidewalks
Direction From US-75 North: Traveling north on US-75, take Exit 44 for TX-121 toward Bonham. Continue onto TX-121 N and in about a mile, turn left onto McKinney St - TX-5. The community will be on your left off of Legacy Ranch Road. Turn left onto River Trail Road, and the model will be on your right.
Rooms
Dining Room 1
Interior
Interior Features Cable TV Available, Decorative Lighting, High Speed Internet Available, Kitchen Island, Open Floorplan, Vaulted Ceiling(s), Walk-In Closet(s)
Heating Central, Natural Gas
Cooling Central Air
Flooring Carpet, Ceramic Tile, Luxury Vinyl Plank
Appliance Dishwasher, Disposal, Electric Oven, Gas Cooktop, Microwave, Tankless Water Heater, Vented Exhaust Fan, Water Purifier
Heat Source Central, Natural Gas
Laundry Utility Room, Full Size W/D Area
Exterior
Exterior Feature Covered Patio/Porch, Rain Gutters, Private Yard
Garage Spaces 2.0
Fence Wood
Community Features Jogging Path/Bike Path, Park, Playground, Sidewalks
Utilities Available City Sewer, City Water, Community Mailbox, Concrete, Curbs, Individual Gas Meter, Individual Water Meter, Underground Utilities
Roof Type Composition
Parking Type Garage, Garage Door Opener, Garage Faces Front
Total Parking Spaces 2
Garage Yes
Building
Lot Description Few Trees, Landscaped, Sprinkler System, Subdivision
Story Two
Foundation Slab
Level or Stories Two
Structure Type Brick
Schools
Elementary Schools Willow Wood
Middle Schools Melissa
High Schools Melissa
School District Melissa Isd
Others
Restrictions Deed
Ownership M/I Homes
Acceptable Financing Cash, Conventional, FHA, VA Loan
Listing Terms Cash, Conventional, FHA, VA Loan
Financing Conventional
Special Listing Condition Deed Restrictions
Read Less Info
Want to know what your home might be worth? Contact us for a FREE valuation!

Our team is ready to help you sell your home for the highest possible price ASAP

©2024 North Texas Real Estate Information Systems.
Bought with Srinivas Chidurala • Citiwide Alliance Realty

"My job is to find and attract mastery-based agents to the office, protect the culture, and make sure everyone is happy! "






