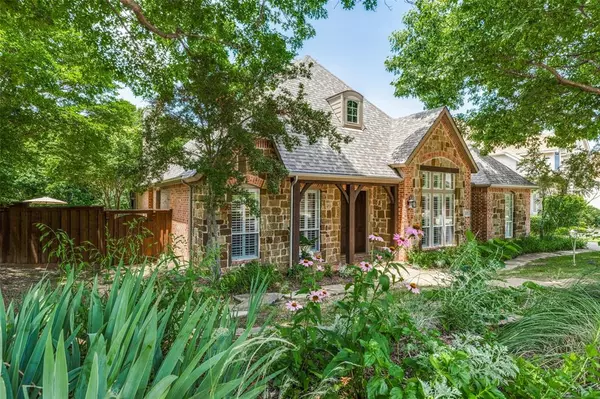$725,000
For more information regarding the value of a property, please contact us for a free consultation.
4 Beds
5 Baths
3,197 SqFt
SOLD DATE : 06/07/2024
Key Details
Property Type Single Family Home
Sub Type Single Family Residence
Listing Status Sold
Purchase Type For Sale
Square Footage 3,197 sqft
Price per Sqft $226
Subdivision Suncreek Iib Tr 8
MLS Listing ID 20610744
Sold Date 06/07/24
Style Traditional,Tudor
Bedrooms 4
Full Baths 4
Half Baths 1
HOA Fees $35/ann
HOA Y/N Mandatory
Year Built 1999
Annual Tax Amount $9,525
Lot Size 0.310 Acres
Acres 0.31
Lot Dimensions 89x126x139x119
Property Description
MULTIPLE OFFERS REC'D Highest + best offers by 11:59 pm Mon 5-20 Nature lovers REJOICE! This hard-to-find one story Highland Home in beautiful + uber convenient Suncreek presents a rare opportunity for the selective homebuyer. Tucked away on an oversized wooded lot with gorgeous views of Rowlett Creek Trail + Park, this rare gem is just a short ride away from Connemara Nature Preserve and Watters Creek; you may live in suburban Texas but it won't feel like it! A lovely oversized screened outdoor living room will be your peaceful oasis + a shady gathering space for family + friends in all seasons. Stone bordered flower beds bursting with native perennials designed by a master gardener are easy to maintain drought tolerant. Inside you'll find one of the best one-story plans ever with 4 BRS with 3-way split and each BR has ITS OWN ENSUITE BATH. Speaking of baths...master suite bath has been elegantly remodeled with rain shower + freestanding soaking tub and is a true spa-like retreat.
Location
State TX
County Collin
Community Community Pool, Greenbelt, Jogging Path/Bike Path, Park, Perimeter Fencing, Playground, Pool, Sidewalks
Direction Large island kitchen is a true chefs dream with recently replaced ovens, gas cooking, walk-in pantry and loads of space to spread out! Much sought after 3 car garage has separate third car bay! Other recent improvements include most windows replaced, HVAC replaced, roof (2023), water heaters!
Rooms
Dining Room 2
Interior
Interior Features Built-in Features, Cable TV Available, Chandelier, Decorative Lighting, Dry Bar, Eat-in Kitchen, High Speed Internet Available, In-Law Suite Floorplan, Kitchen Island, Open Floorplan, Pantry, Vaulted Ceiling(s), Walk-In Closet(s)
Heating Central, Fireplace(s), Natural Gas, Zoned
Cooling Ceiling Fan(s), Central Air, Electric, Zoned
Flooring Carpet, Ceramic Tile, Hardwood, Wood
Fireplaces Number 1
Fireplaces Type Family Room, Gas, Gas Logs, Gas Starter
Appliance Dishwasher, Disposal, Electric Oven, Gas Cooktop, Microwave, Plumbed For Gas in Kitchen, Water Softener
Heat Source Central, Fireplace(s), Natural Gas, Zoned
Laundry Electric Dryer Hookup, Utility Room, Full Size W/D Area
Exterior
Exterior Feature Covered Patio/Porch, Garden(s), Rain Gutters, Outdoor Living Center, Private Yard
Garage Spaces 3.0
Fence Back Yard, Wood, Wrought Iron
Community Features Community Pool, Greenbelt, Jogging Path/Bike Path, Park, Perimeter Fencing, Playground, Pool, Sidewalks
Utilities Available Cable Available, City Sewer, City Water, Curbs, Individual Gas Meter, Individual Water Meter, Natural Gas Available, Sidewalk, Underground Utilities
Roof Type Composition
Parking Type Aggregate, Driveway, Garage, Garage Door Opener, Garage Faces Front, Garage Faces Side, Garage Single Door
Total Parking Spaces 3
Garage Yes
Building
Lot Description Adjacent to Greenbelt, Corner Lot, Greenbelt, Interior Lot, Irregular Lot, Landscaped, Lrg. Backyard Grass, Many Trees, Park View, Sprinkler System, Subdivision
Story One
Foundation Slab
Level or Stories One
Structure Type Brick,Rock/Stone
Schools
Elementary Schools Beverly
Middle Schools Hendrick
High Schools Clark
School District Plano Isd
Others
Ownership Ask Agent
Acceptable Financing Cash, Conventional, FHA, VA Loan
Listing Terms Cash, Conventional, FHA, VA Loan
Financing Conventional
Read Less Info
Want to know what your home might be worth? Contact us for a FREE valuation!

Our team is ready to help you sell your home for the highest possible price ASAP

©2024 North Texas Real Estate Information Systems.
Bought with Jennifer Daniel • Keller Williams Legacy

"My job is to find and attract mastery-based agents to the office, protect the culture, and make sure everyone is happy! "






