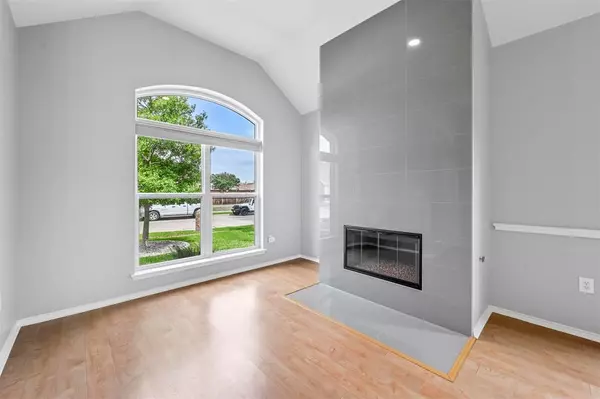$445,000
For more information regarding the value of a property, please contact us for a free consultation.
3 Beds
2 Baths
2,280 SqFt
SOLD DATE : 05/31/2024
Key Details
Property Type Single Family Home
Sub Type Single Family Residence
Listing Status Sold
Purchase Type For Sale
Square Footage 2,280 sqft
Price per Sqft $195
Subdivision Peninsula 05 Rep
MLS Listing ID 20606375
Sold Date 05/31/24
Style Traditional
Bedrooms 3
Full Baths 2
HOA Y/N None
Year Built 1994
Lot Size 6,324 Sqft
Acres 0.1452
Property Description
Relaxing in Rowlett! Just in time for summer, come float in your beautiful saltwater pool with plenty of deck space for chairs and coolers. Surrounded by always green and virtually maintenance free turf to allow for that extra splash time without the extra work. This amazing outdoor living space has an incredible wood arbor with sunshades on remote, outdoor speaker and ceiling fan! Back deck is plumbed for gas, so bring your grill for those terrific BBQ's! Watch the stars and listen to crickets in this totally peaceful setting. When it's time to bring the party in, there's plenty of space to gather around the kitchen island's granite countertops, or move into the spacious 2 living areas with tall ceilings that have built in speakers and huge windows all around for tons of natural light. After a cocktail in front of the soaring tile fireplace, you can retire to the oversized primary suite with ensuite bath and luxurious, spa-like shower to end your day. Don't miss the garage! No HOA!
Location
State TX
County Dallas
Direction Please use GPS to maneuver around construction on I-30. Driving East or West on I-30, take Dalrock Road North (construction going on, so look for detour signs), left on Schrade Road, left on Martha Lane. Home will be 9th house on your right.
Rooms
Dining Room 1
Interior
Interior Features Built-in Features, Cable TV Available, Chandelier, Decorative Lighting, Double Vanity, Eat-in Kitchen, Flat Screen Wiring, Granite Counters, High Speed Internet Available, Kitchen Island, Open Floorplan, Pantry, Sound System Wiring, Walk-In Closet(s)
Heating Central, Fireplace(s), Natural Gas
Cooling Attic Fan, Ceiling Fan(s), Central Air, Electric
Flooring Laminate, Tile
Fireplaces Number 1
Fireplaces Type Family Room, Gas
Appliance Dishwasher, Disposal, Electric Oven, Gas Cooktop, Microwave, Plumbed For Gas in Kitchen, Vented Exhaust Fan
Heat Source Central, Fireplace(s), Natural Gas
Laundry Electric Dryer Hookup, Gas Dryer Hookup, Utility Room, Full Size W/D Area, Washer Hookup
Exterior
Exterior Feature Awning(s), Covered Patio/Porch, Rain Gutters, Lighting, Private Yard, Storage, Other
Garage Spaces 2.0
Fence Back Yard, Fenced, High Fence, Privacy, Wood
Pool Fenced, Gunite, In Ground, Outdoor Pool, Pool Sweep, Private, Salt Water
Utilities Available Alley, City Sewer, City Water, Electricity Connected, Individual Gas Meter, Individual Water Meter
Roof Type Shingle
Parking Type Alley Access, Driveway, Epoxy Flooring, Garage, Garage Door Opener, Garage Faces Rear, Garage Single Door, Inside Entrance, Kitchen Level, See Remarks
Total Parking Spaces 2
Garage Yes
Private Pool 1
Building
Lot Description Interior Lot, Landscaped, Other, Sprinkler System, Subdivision
Story One
Foundation Slab
Level or Stories One
Structure Type Brick
Schools
Elementary Schools Back Elementary School
Middle Schools Coyle Middle School
High Schools Rowlett High School
School District Garland Isd
Others
Restrictions No Known Restriction(s)
Ownership See Tax Card
Acceptable Financing Cash, Conventional, FHA, VA Loan
Listing Terms Cash, Conventional, FHA, VA Loan
Financing VA
Special Listing Condition Aerial Photo
Read Less Info
Want to know what your home might be worth? Contact us for a FREE valuation!

Our team is ready to help you sell your home for the highest possible price ASAP

©2024 North Texas Real Estate Information Systems.
Bought with Leann Andrews • RE/MAX Select Homes

"My job is to find and attract mastery-based agents to the office, protect the culture, and make sure everyone is happy! "






