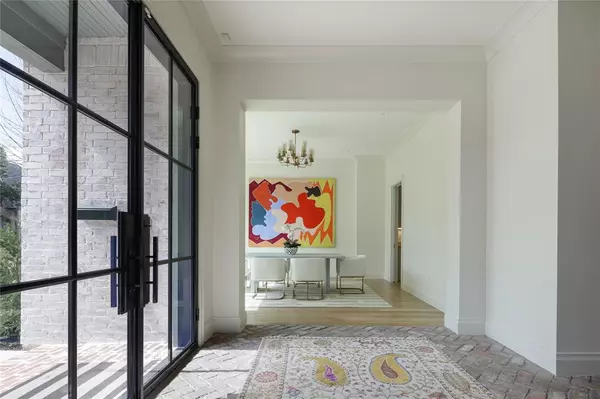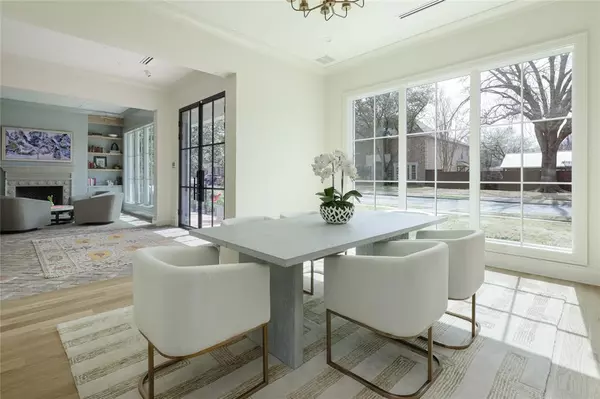$3,375,000
For more information regarding the value of a property, please contact us for a free consultation.
5 Beds
7 Baths
6,500 SqFt
SOLD DATE : 05/10/2024
Key Details
Property Type Single Family Home
Sub Type Single Family Residence
Listing Status Sold
Purchase Type For Sale
Square Footage 6,500 sqft
Price per Sqft $519
Subdivision Idlewild Annex
MLS Listing ID 20551373
Sold Date 05/10/24
Style Traditional
Bedrooms 5
Full Baths 6
Half Baths 1
HOA Y/N None
Year Built 2023
Lot Size 8,110 Sqft
Acres 0.1862
Lot Dimensions 53 x 153
Property Description
Step into this stunning new construction in HPISD. W. over 6000 sf, formals, 5 bdrms + playroom, this home is ideal for family living & entertaining. The large entry welcomes you into the home w. a sophisticated lounge on your right & formal dining on your left. The entry leads you to the heart of the home; a thoughtfully & impeccably designed kitchen open to the family room & covered, temperature controlled patio. The warm kitchen features Taj Mahal Quartzite, white oak cabinetry & a large butlers pantry. The 2nd floor features 4 ensuite bdrms, + large playroom that could serve as a 6th bdrm. The primary suite boasts vaulted ceilings, custom cabinetry & tile, + a steam shower. The 3rd floor serves as an ideal guest suite, gym, or alt. game room. W. his & her studies, large mudroom & designer finishes throughout, this has it all & one you won’t want to miss!
Location
State TX
County Dallas
Direction Use GPS.
Rooms
Dining Room 2
Interior
Interior Features Built-in Features, Built-in Wine Cooler, Cable TV Available, Decorative Lighting, Double Vanity, Eat-in Kitchen, Flat Screen Wiring, High Speed Internet Available, Kitchen Island, Open Floorplan, Pantry, Smart Home System, Sound System Wiring, Walk-In Closet(s), Wet Bar
Heating Central
Cooling Central Air
Flooring Brick, Wood
Fireplaces Number 3
Fireplaces Type Family Room, Gas Logs, Gas Starter, Great Room, Outside
Appliance Built-in Gas Range, Built-in Refrigerator, Dishwasher, Disposal, Gas Cooktop, Gas Range, Ice Maker, Double Oven, Refrigerator, Tankless Water Heater, Warming Drawer, Water Filter
Heat Source Central
Laundry Gas Dryer Hookup, Utility Room, Full Size W/D Area, Washer Hookup
Exterior
Exterior Feature Rain Gutters, Outdoor Shower
Garage Spaces 2.0
Fence Back Yard, Gate
Utilities Available Cable Available, City Sewer, City Water, Electricity Available
Roof Type Composition
Parking Type Garage Double Door, Alley Access, Epoxy Flooring
Total Parking Spaces 2
Garage Yes
Building
Story Three Or More
Foundation Combination
Level or Stories Three Or More
Structure Type Brick
Schools
Elementary Schools Hyer
Middle Schools Highland Park
High Schools Highland Park
School District Highland Park Isd
Others
Ownership Campbell Foster
Financing Conventional
Read Less Info
Want to know what your home might be worth? Contact us for a FREE valuation!

Our team is ready to help you sell your home for the highest possible price ASAP

©2024 North Texas Real Estate Information Systems.
Bought with Chad Barrett • Allie Beth Allman & Assoc.

"My job is to find and attract mastery-based agents to the office, protect the culture, and make sure everyone is happy! "






