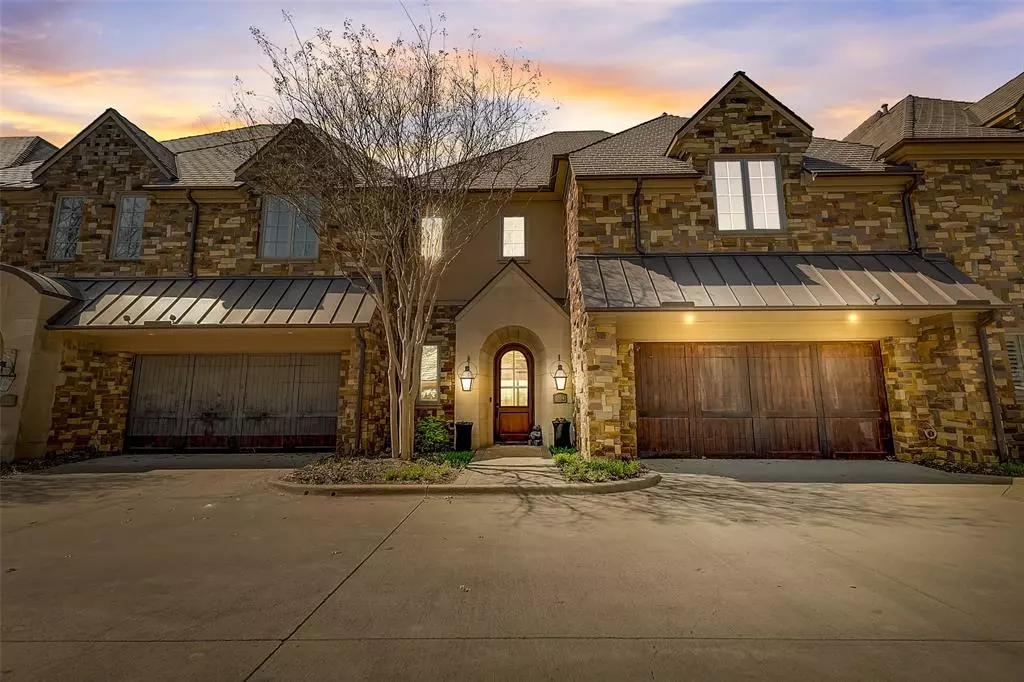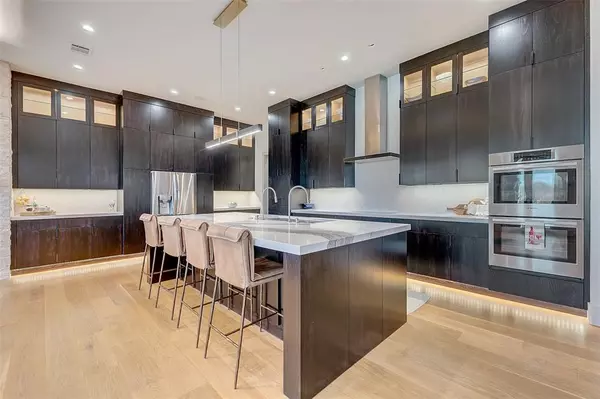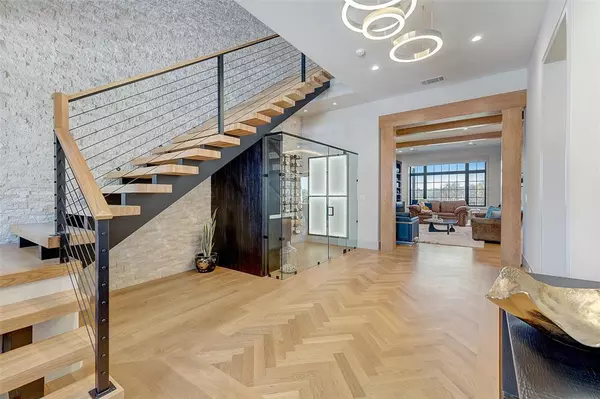$1,725,000
For more information regarding the value of a property, please contact us for a free consultation.
3 Beds
4 Baths
3,745 SqFt
SOLD DATE : 05/09/2024
Key Details
Property Type Townhouse
Sub Type Townhouse
Listing Status Sold
Purchase Type For Sale
Square Footage 3,745 sqft
Price per Sqft $460
Subdivision Residences At The Grand Lodge Condo The
MLS Listing ID 20553848
Sold Date 05/09/24
Style Mediterranean
Bedrooms 3
Full Baths 3
Half Baths 1
HOA Fees $795/mo
HOA Y/N Mandatory
Year Built 2007
Annual Tax Amount $20,040
Lot Size 5,749 Sqft
Acres 0.132
Property Description
Experience luxury living at its finest in the secure gated community of Residence at the Grand Lodge. Unparalleled craftsmanship & attention to detail. You are greeted by a stunning primary suite featuring a coffee bar with a wet bar, soapstone countertops & heated marble bathroom floors. The living room offers a retractable TV. The wine cellar is a connoisseur's dream with ceiling-to-floor stack stone walls & custom cabinetry. The kitchen is a chef's delight with a Wolf induction cooktop, Bosch Appliances & a kitchen back light. Smart home! Two tankless water heaters, two furnaces & a charging station. Floating staircase, white oak hardwood floors & designer lighting throughout the home. Rain Soft water filtration system, a finished garage with plenty of cabinets & an epoxy floor. Enjoy two fireplaces inside & one outside on the covered patio. Beautiful view of the 16th green & pond view. A $80k golf membership comes with the epitome of luxury living in this exclusive community.
Location
State TX
County Collin
Community Gated, Golf, Jogging Path/Bike Path
Direction From 121, Head northwest on Stacy Rd Turn left on Collin McKinney Pkwy Turn right on Alma Rd & Right on Delaware Turn left on Chief Spotted Tail Dr Turn left on Squeezepenny Ln Turn right on Delaware Dr Turn left Restricted usage road Destination will be on the Right.
Rooms
Dining Room 2
Interior
Interior Features Built-in Features, Built-in Wine Cooler, Cable TV Available, Cathedral Ceiling(s), Chandelier, Decorative Lighting, Dry Bar, Flat Screen Wiring, Granite Counters, High Speed Internet Available, Kitchen Island, Natural Woodwork, Open Floorplan, Smart Home System, Sound System Wiring, Wet Bar, Wired for Data
Heating Central, Electric, ENERGY STAR Qualified Equipment, Fireplace(s)
Cooling Attic Fan, Ceiling Fan(s), Central Air, Electric, ENERGY STAR Qualified Equipment
Flooring Carpet, Ceramic Tile, Hardwood, Marble, Wood
Fireplaces Number 3
Fireplaces Type Gas, Gas Logs, Gas Starter, Masonry, Outside, Ventless, Wood Burning
Appliance Built-in Refrigerator, Commercial Grade Range, Dishwasher, Disposal, Electric Cooktop, Electric Oven, Electric Water Heater, Ice Maker, Double Oven, Plumbed For Gas in Kitchen, Vented Exhaust Fan, Water Filter, Water Purifier, Water Softener
Heat Source Central, Electric, ENERGY STAR Qualified Equipment, Fireplace(s)
Laundry Electric Dryer Hookup, Utility Room, Full Size W/D Area, Washer Hookup
Exterior
Exterior Feature Attached Grill, Balcony, Built-in Barbecue, Covered Patio/Porch, Other
Garage Spaces 3.0
Fence Wrought Iron
Community Features Gated, Golf, Jogging Path/Bike Path
Utilities Available Cable Available, City Sewer, City Water, Electricity Available, Electricity Connected, Individual Gas Meter, Individual Water Meter
Roof Type Other
Parking Type Garage Single Door, Electric Gate, Electric Vehicle Charging Station(s), Epoxy Flooring, Garage, Garage Door Opener, Garage Faces Front, Gated, Golf Cart Garage, Oversized, Workshop in Garage
Total Parking Spaces 2
Garage Yes
Building
Lot Description Landscaped, Level, On Golf Course, Sprinkler System, Subdivision, Water/Lake View
Story Two
Foundation Slab
Level or Stories Two
Structure Type Brick,Rock/Stone,Stucco,Wood
Schools
Elementary Schools Comstock
Middle Schools Scoggins
High Schools Emerson
School District Frisco Isd
Others
Senior Community 1
Restrictions No Livestock,No Mobile Home,Unknown Encumbrance(s)
Ownership On File
Acceptable Financing Cash, Conventional, FHA, VA Loan
Listing Terms Cash, Conventional, FHA, VA Loan
Financing Cash
Read Less Info
Want to know what your home might be worth? Contact us for a FREE valuation!

Our team is ready to help you sell your home for the highest possible price ASAP

©2024 North Texas Real Estate Information Systems.
Bought with Ray Eshghipour • Vivo Realty

"My job is to find and attract mastery-based agents to the office, protect the culture, and make sure everyone is happy! "






