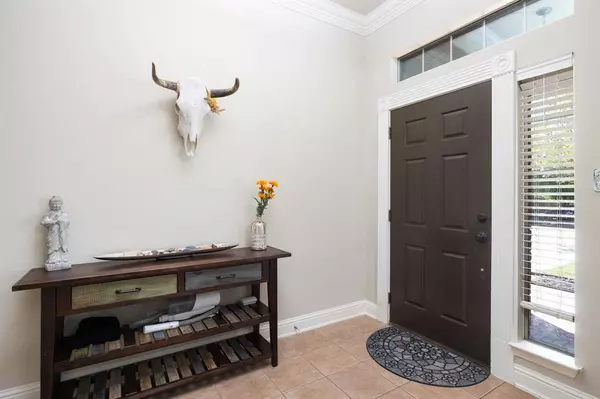$480,000
For more information regarding the value of a property, please contact us for a free consultation.
4 Beds
3 Baths
2,631 SqFt
SOLD DATE : 04/26/2024
Key Details
Property Type Single Family Home
Sub Type Single Family Residence
Listing Status Sold
Purchase Type For Sale
Square Footage 2,631 sqft
Price per Sqft $182
Subdivision Heritage Add
MLS Listing ID 20578278
Sold Date 04/26/24
Style Traditional
Bedrooms 4
Full Baths 3
HOA Fees $18/ann
HOA Y/N Mandatory
Year Built 2004
Annual Tax Amount $5,019
Lot Size 5,662 Sqft
Acres 0.13
Property Description
Welcome to your new home that backs up to a beautiful greenbelt that is full of sounds of nature and plenty of trees and privacy! This well maintained 1.5 story is located on a quiet cul-de-sac in the highly desirable KELLER school district and Heritage community. Your primary suite is located downstairs with a bath and connected den or study that features lots of windows. A fireplace is shared between the primary suite den and the family room. There are 2 additional bedrooms downstairs and another full bath. Upstairs you will enjoy a 2nd living room space, a 4th bedroom, and 3rd full bath. This is a rare opportunity to own a unique 1.5 story on a premium lot. Walking distance to the elementary school and a short drive to the community pool and splash park. Minutes away from shopping, dining, and entertainment as well as a short drive to the highway for commuting,
Location
State TX
County Tarrant
Community Club House, Community Pool, Curbs, Fitness Center, Greenbelt, Jogging Path/Bike Path, Park, Playground, Pool, Sidewalks, Tennis Court(S)
Direction from 35W exit Heritage Trace go East to Sinclair turn left to Thorp turn left.
Rooms
Dining Room 2
Interior
Interior Features Eat-in Kitchen, Granite Counters, High Speed Internet Available, Open Floorplan, Pantry, Wainscoting, Walk-In Closet(s)
Heating Central, Natural Gas, Zoned
Cooling Ceiling Fan(s), Central Air, Zoned
Flooring Carpet, Ceramic Tile, Laminate
Fireplaces Number 1
Fireplaces Type Double Sided, Gas, Gas Logs
Appliance Dishwasher, Disposal, Gas Range, Microwave, Vented Exhaust Fan
Heat Source Central, Natural Gas, Zoned
Laundry Electric Dryer Hookup, Utility Room, Full Size W/D Area, Stacked W/D Area, Washer Hookup
Exterior
Exterior Feature Covered Patio/Porch, Garden(s), Rain Gutters
Garage Spaces 2.0
Fence Wood, Wrought Iron
Community Features Club House, Community Pool, Curbs, Fitness Center, Greenbelt, Jogging Path/Bike Path, Park, Playground, Pool, Sidewalks, Tennis Court(s)
Utilities Available Cable Available, City Sewer, City Water, Concrete, Curbs, Sidewalk, Underground Utilities
Roof Type Composition
Parking Type Garage Single Door, Garage, Garage Door Opener, Garage Faces Front
Total Parking Spaces 2
Garage Yes
Building
Lot Description Adjacent to Greenbelt, Cul-De-Sac, Greenbelt, Landscaped, Sprinkler System, Subdivision
Story Two
Foundation Slab
Level or Stories Two
Structure Type Brick
Schools
Elementary Schools Eagle Ridge
Middle Schools Timberview
High Schools Timber Creek
School District Keller Isd
Others
Ownership Hay
Acceptable Financing Cash, Conventional, FHA
Listing Terms Cash, Conventional, FHA
Financing VA
Read Less Info
Want to know what your home might be worth? Contact us for a FREE valuation!

Our team is ready to help you sell your home for the highest possible price ASAP

©2024 North Texas Real Estate Information Systems.
Bought with Christie Christian • United Real Estate DFW

"My job is to find and attract mastery-based agents to the office, protect the culture, and make sure everyone is happy! "






