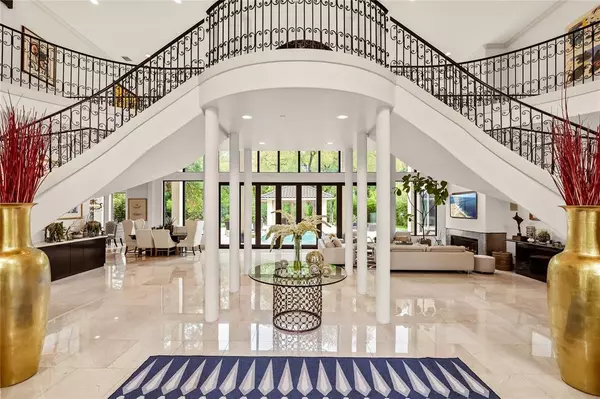$2,799,000
For more information regarding the value of a property, please contact us for a free consultation.
4 Beds
6 Baths
6,467 SqFt
SOLD DATE : 04/04/2024
Key Details
Property Type Single Family Home
Sub Type Single Family Residence
Listing Status Sold
Purchase Type For Sale
Square Footage 6,467 sqft
Price per Sqft $432
Subdivision Lake Forest
MLS Listing ID 20468269
Sold Date 04/04/24
Bedrooms 4
Full Baths 5
Half Baths 1
HOA Y/N None
Year Built 2008
Annual Tax Amount $39,812
Lot Size 1.118 Acres
Acres 1.118
Property Description
This 6467 Sq Ft home sits on a tree lined 1.1-acre lot within this exclusive neighborhood offering a seamless blend of luxury and convenience. This property is nestled by a creek and park, just moments from Dallas's best amenities, with quick access to the Tollway and 635. The exterior boasts timeless stone architecture and breathtaking drive up appeal while inside, the open floor plan features dual staircases, vaulted ceilings, and marble flooring. The gourmet kitchen includes high-end SS appliances and a large center island. All 4 bedrooms boast private en suites, with the primary suite spanning 1000 Sq Ft, featuring his and hers separate bathrooms and closets. The backyard oasis includes a covered patio, pool, and custom-built cabana. Additional highlights include a stunning theater with 150 inch screen, home office or 5th bedroom, private gym, custom den, and a four car garage. Elegant design, modern amenities, and a prime location make 14918 Lake Forest Dr an exceptional showcase.
Location
State TX
County Dallas
Direction Please use Navigation.
Rooms
Dining Room 2
Interior
Interior Features Built-in Features, Cable TV Available, Cathedral Ceiling(s), Decorative Lighting, Double Vanity, Dry Bar, Eat-in Kitchen, Granite Counters, High Speed Internet Available, Kitchen Island, Loft, Multiple Staircases, Open Floorplan, Pantry, Vaulted Ceiling(s), Walk-In Closet(s), In-Law Suite Floorplan
Heating Central, Natural Gas
Cooling Ceiling Fan(s), Central Air, Electric
Flooring Carpet, Ceramic Tile, Combination, Hardwood, Marble, Tile, Wood
Fireplaces Number 1
Fireplaces Type Gas Logs
Equipment Negotiable, Other
Appliance Built-in Gas Range, Built-in Refrigerator, Dishwasher, Disposal, Electric Oven, Gas Water Heater, Double Oven, Plumbed For Gas in Kitchen, Refrigerator, Vented Exhaust Fan
Heat Source Central, Natural Gas
Laundry Utility Room, Full Size W/D Area
Exterior
Exterior Feature Attached Grill, Built-in Barbecue, Covered Patio/Porch, Fire Pit, Rain Gutters, Outdoor Kitchen, Outdoor Living Center, Private Yard, Other
Garage Spaces 4.0
Fence Electric, Fenced, Front Yard, Full, Gate, Metal, Perimeter, Rock/Stone, Security, Wood, Other
Pool In Ground, Pool/Spa Combo
Utilities Available City Sewer, City Water
Roof Type Tile
Parking Type Garage, Garage Door Opener
Total Parking Spaces 4
Garage Yes
Private Pool 1
Building
Lot Description Few Trees, Landscaped, Lrg. Backyard Grass, Sprinkler System, Subdivision
Story Two
Foundation Slab
Level or Stories Two
Schools
Elementary Schools Anne Frank
Middle Schools Benjamin Franklin
High Schools Hillcrest
School District Dallas Isd
Others
Ownership SEE OFFER INSTRUCTIONS
Acceptable Financing Cash, Conventional
Listing Terms Cash, Conventional
Financing Cash
Special Listing Condition Aerial Photo
Read Less Info
Want to know what your home might be worth? Contact us for a FREE valuation!

Our team is ready to help you sell your home for the highest possible price ASAP

©2024 North Texas Real Estate Information Systems.
Bought with Jennifer Bianchi • Compass RE Texas, LLC

"My job is to find and attract mastery-based agents to the office, protect the culture, and make sure everyone is happy! "






