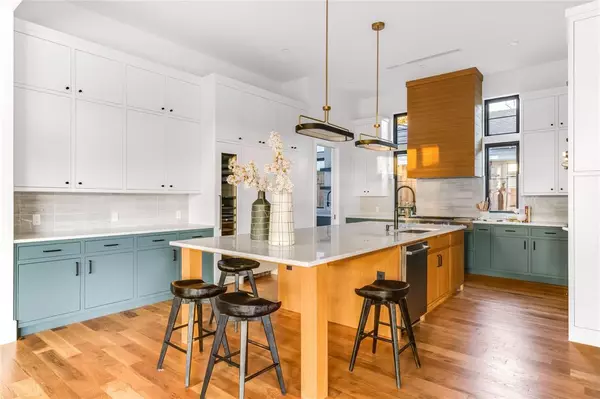$2,828,000
For more information regarding the value of a property, please contact us for a free consultation.
5 Beds
8 Baths
5,474 SqFt
SOLD DATE : 03/08/2024
Key Details
Property Type Single Family Home
Sub Type Single Family Residence
Listing Status Sold
Purchase Type For Sale
Square Footage 5,474 sqft
Price per Sqft $516
Subdivision Idlewild Annex
MLS Listing ID 20472564
Sold Date 03/08/24
Style Modern Farmhouse,Traditional
Bedrooms 5
Full Baths 6
Half Baths 2
HOA Y/N None
Year Built 2023
Annual Tax Amount $50,112
Lot Size 10,236 Sqft
Acres 0.235
Lot Dimensions 60 x 150
Property Description
Spectacular newly constructed home with thoughtfully designed living spaces ideal for family living and entertaining. This stunning home sits on an oversized lot within the coveted Highland Park ISD. The residence features warm white oak floors, 5 spacious bedrooms all featuring en-suite baths for utmost comfort + privacy, a separate game room complete with a wet bar, a unique glass walk-in wine storage, and a 300+ sqft covered back patio with an outdoor kitchen. Inside features a fabulous gourmet kitchen with endless marble counters, Bertazzoni cooking appliances, built-in Dacor refrigerator + freezer, wine storage, butler's pantry, plus a dedicated kitchen prep room. The Great Room features soaring 12ft ceilings and a cozy modern fireplace. On the 2nd floor, primary bath is enveloped in stunning marble from the floors to the shower walls. From the infrared sauna in the primary bath to a meticulously designed herringbone floor in the entryway, this home is adorned with unique touches.
Location
State TX
County Dallas
Direction Corner lot off Dallas North Tollway & Colgate Ave.
Rooms
Dining Room 1
Interior
Interior Features Built-in Wine Cooler, Chandelier, Decorative Lighting, Dry Bar, Eat-in Kitchen, Flat Screen Wiring, Granite Counters, High Speed Internet Available, Kitchen Island, Open Floorplan, Pantry, Sound System Wiring, Walk-In Closet(s), Wet Bar
Heating Central, ENERGY STAR Qualified Equipment, Fireplace(s), Natural Gas, Zoned
Cooling Ceiling Fan(s), Central Air, Electric, Zoned
Flooring Marble, Tile, Wood
Fireplaces Number 2
Fireplaces Type Blower Fan, Circulating, Gas, Glass Doors, Great Room, Living Room
Appliance Built-in Refrigerator, Dishwasher, Disposal, Gas Cooktop, Gas Water Heater, Microwave, Convection Oven, Double Oven, Plumbed For Gas in Kitchen, Refrigerator, Tankless Water Heater
Heat Source Central, ENERGY STAR Qualified Equipment, Fireplace(s), Natural Gas, Zoned
Laundry Electric Dryer Hookup, Utility Room, Full Size W/D Area, Washer Hookup
Exterior
Exterior Feature Covered Patio/Porch, Gas Grill, Rain Gutters, Lighting, Outdoor Grill, Outdoor Kitchen
Garage Spaces 2.0
Fence Wood
Utilities Available City Sewer, City Water, Curbs, Electricity Available, Individual Gas Meter, Individual Water Meter
Roof Type Metal
Parking Type Garage Single Door, Alley Access, Electric Gate, Enclosed, Epoxy Flooring, Garage Faces Rear, Gated
Total Parking Spaces 2
Garage Yes
Building
Lot Description Corner Lot
Story Two
Foundation Slab
Level or Stories Two
Structure Type Rock/Stone,Siding
Schools
Elementary Schools Hyer
Middle Schools Highland Park
High Schools Highland Park
School District Highland Park Isd
Others
Ownership One Star Development & Tapper Investments, LLC
Acceptable Financing Cash, Conventional
Listing Terms Cash, Conventional
Financing Conventional
Read Less Info
Want to know what your home might be worth? Contact us for a FREE valuation!

Our team is ready to help you sell your home for the highest possible price ASAP

©2024 North Texas Real Estate Information Systems.
Bought with Brandon Green • Greenhouse Texas Real Estate

"My job is to find and attract mastery-based agents to the office, protect the culture, and make sure everyone is happy! "






