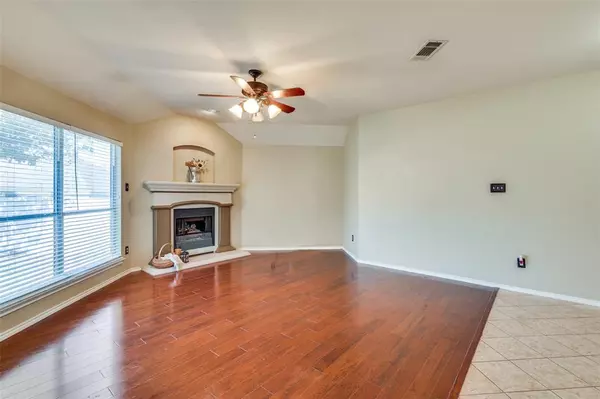$375,000
For more information regarding the value of a property, please contact us for a free consultation.
3 Beds
2 Baths
1,807 SqFt
SOLD DATE : 03/01/2024
Key Details
Property Type Single Family Home
Sub Type Single Family Residence
Listing Status Sold
Purchase Type For Sale
Square Footage 1,807 sqft
Price per Sqft $207
Subdivision Heritage Add
MLS Listing ID 20474199
Sold Date 03/01/24
Style Craftsman
Bedrooms 3
Full Baths 2
HOA Fees $17
HOA Y/N Mandatory
Year Built 2006
Annual Tax Amount $8,209
Lot Size 5,488 Sqft
Acres 0.126
Lot Dimensions 5,500
Property Description
Adorable Cape Cod style home, well loved and cared for, is ready for a new owner. This immaculate 3 bed - 2 bath home with a lovely porch swing has lots of space for entertaining and family gatherings. Beautiful wood floors grace the front flex room that can serve as a second living area or an office. The wood flooring in the family room and the decorative gas burning fireplace make for a wonderful place to rest and relax. The primary bedroom includes a spacious garden tub, separate shower and walk in closet. Updates include new shingles in March of 2023, new gutters 2023, sprinkler system, and new gas stove in March 2019. Lots of amenities are included in the Heritage HOA. Front porch swing and Ring doorbell conveys. No survey, buyer will need to purchase new. Please do not change title. Seller to provide $5000 at closing for flooring and painting or buyer closing costs.
Location
State TX
County Tarrant
Community Club House, Community Pool, Community Sprinkler, Park, Playground, Tennis Court(S)
Direction Take 35W North and take exit to North Tarrant Parkway and go east (right). Turn left (north) on Ray Wright Road. Turn left onto Garber Ln. and then right onto Askew St.
Rooms
Dining Room 1
Interior
Interior Features Cable TV Available, Decorative Lighting, Flat Screen Wiring, High Speed Internet Available
Heating Natural Gas
Cooling Central Air
Flooring Carpet, Ceramic Tile, Wood
Fireplaces Number 1
Fireplaces Type Gas Logs, Living Room
Appliance Dishwasher, Disposal, Gas Range, Gas Water Heater, Microwave, Plumbed For Gas in Kitchen
Heat Source Natural Gas
Laundry Electric Dryer Hookup, Utility Room, Full Size W/D Area, Washer Hookup
Exterior
Garage Spaces 2.0
Fence Other
Community Features Club House, Community Pool, Community Sprinkler, Park, Playground, Tennis Court(s)
Utilities Available City Sewer, City Water, Individual Gas Meter
Roof Type Composition
Parking Type Garage Single Door
Total Parking Spaces 2
Garage Yes
Building
Lot Description Interior Lot
Story One
Foundation Slab
Level or Stories One
Structure Type Fiber Cement,Other
Schools
Elementary Schools Lonestar
Middle Schools Hillwood
High Schools Central
School District Keller Isd
Others
Acceptable Financing Cash, Conventional, FHA, VA Loan
Listing Terms Cash, Conventional, FHA, VA Loan
Financing Conventional
Read Less Info
Want to know what your home might be worth? Contact us for a FREE valuation!

Our team is ready to help you sell your home for the highest possible price ASAP

©2024 North Texas Real Estate Information Systems.
Bought with Heather Bourland • Worley and Associates Realtors

"My job is to find and attract mastery-based agents to the office, protect the culture, and make sure everyone is happy! "






