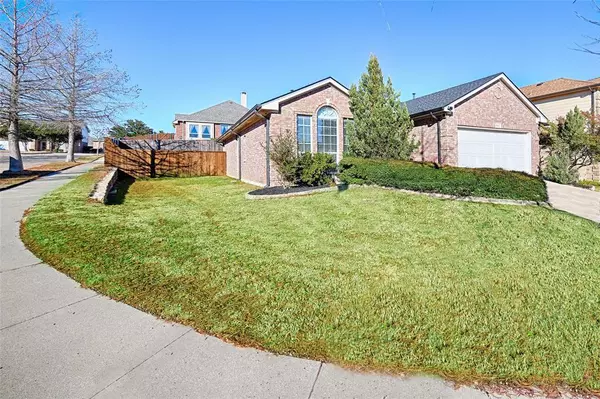$340,000
For more information regarding the value of a property, please contact us for a free consultation.
3 Beds
2 Baths
1,558 SqFt
SOLD DATE : 02/29/2024
Key Details
Property Type Single Family Home
Sub Type Single Family Residence
Listing Status Sold
Purchase Type For Sale
Square Footage 1,558 sqft
Price per Sqft $218
Subdivision Heritage Add
MLS Listing ID 20508006
Sold Date 02/29/24
Style Traditional
Bedrooms 3
Full Baths 2
HOA Fees $18
HOA Y/N Mandatory
Year Built 2002
Annual Tax Amount $6,701
Lot Size 6,969 Sqft
Acres 0.16
Property Description
Heritage home in top-rated Keller ISD! This charming home offers a perfect blend of style and comfort. Vaulted ceilings create an airy atmosphere, complemented by freshly painted walls and new carpet in the bedrooms. The main areas boast wood-like floors, and abundant windows flood the space with natural light.
Convenient mudroom in the entryway. Living room opens to a covered back patio. The primary bedroom features an ensuite bathroom with double sinks, a bathtub, and a stand alone shower, accompanied by a generous closet.
Situated on a corner lot, this property offers both privacy and curb appeal. Heritage amenities abound, with pools, a splash pad, parks, walking trails, and a clubhouse, providing a resort-like experience for residents. Don't miss the opportunity to make this Heritage gem your new home!
Location
State TX
County Tarrant
Community Club House, Community Pool, Curbs, Playground, Sidewalks
Direction From I-35North, East on Hesitage Trace. Turn left on N. Riverside, Turn right on Varden, and Right on Pendery Lane. Home is on the left.
Rooms
Dining Room 1
Interior
Interior Features Eat-in Kitchen, Open Floorplan, Walk-In Closet(s)
Heating Natural Gas
Cooling Central Air, Electric
Flooring Vinyl
Fireplaces Number 1
Fireplaces Type Gas
Appliance Dishwasher, Disposal, Gas Cooktop, Microwave, Convection Oven
Heat Source Natural Gas
Exterior
Exterior Feature Covered Patio/Porch
Garage Spaces 2.0
Fence Wood
Community Features Club House, Community Pool, Curbs, Playground, Sidewalks
Utilities Available City Sewer, City Water, Individual Water Meter
Roof Type Shingle
Parking Type Garage Single Door, Driveway, Garage, On Street, Outside
Total Parking Spaces 2
Garage Yes
Building
Lot Description Corner Lot, Landscaped
Story One
Foundation Slab
Level or Stories One
Structure Type Brick
Schools
Elementary Schools Perot
Middle Schools Timberview
High Schools Timber Creek
School District Keller Isd
Others
Ownership see tax
Acceptable Financing Cash, Conventional, FHA, VA Loan
Listing Terms Cash, Conventional, FHA, VA Loan
Financing Conventional
Read Less Info
Want to know what your home might be worth? Contact us for a FREE valuation!

Our team is ready to help you sell your home for the highest possible price ASAP

©2024 North Texas Real Estate Information Systems.
Bought with Non-Mls Member • NON MLS

"My job is to find and attract mastery-based agents to the office, protect the culture, and make sure everyone is happy! "






