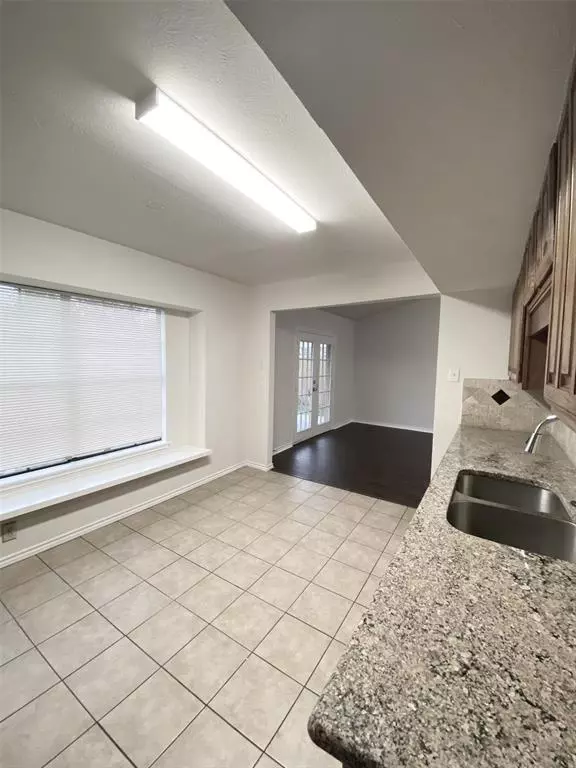$255,000
For more information regarding the value of a property, please contact us for a free consultation.
3 Beds
2 Baths
1,254 SqFt
SOLD DATE : 12/19/2023
Key Details
Property Type Single Family Home
Sub Type Single Family Residence
Listing Status Sold
Purchase Type For Sale
Square Footage 1,254 sqft
Price per Sqft $203
Subdivision Peninsula 2
MLS Listing ID 20434281
Sold Date 12/19/23
Bedrooms 3
Full Baths 1
Half Baths 1
HOA Y/N None
Year Built 1985
Annual Tax Amount $6,186
Lot Size 5,501 Sqft
Acres 0.1263
Property Description
Discover this great starter home in a low inventory area, cute 2-story and 3-bedroom residence with an open floor plan, abundance of natural light that graces the open-concept living area, creating an inviting atmosphere. Kitchen has stainless steel appliances and granite countertops. Three bedrooms are up stair, both master and the 2nd bedrooms have walk-in closets. Full bath with dual-vanity opens to master room, also accessible from hallway. Convenient half bath is down stair. Fresh paint entire house, new vinyl plank floor for living room, many new windows, doors, new dishwasher and many more. Huge backyard with covered porch is perfect for dining gathering, entertaining, or simply unwinding. Prime Location in center of Rowlett, enjoy easy access to schools, parks, shopping, and dining, making this home an ideal blend of convenience and serenity.
Location
State TX
County Dallas
Community Curbs, Lake, Park
Direction From President George Bush Tpke 190 exit Rowlett Road, drive south then turn east to Lakeview Pkwy, cross lake and turn south to Chiesa Road, turn east to Pebble Beach Drive, then turn south into Horizon Drive. House is on your right.
Rooms
Dining Room 1
Interior
Interior Features Cathedral Ceiling(s), Double Vanity, Eat-in Kitchen, Granite Counters, Open Floorplan, Pantry
Heating Central, Electric, Fireplace(s)
Cooling Ceiling Fan(s), Central Air, Electric
Flooring Ceramic Tile, Laminate, Luxury Vinyl Plank
Fireplaces Number 1
Fireplaces Type Brick, Living Room
Appliance Dishwasher, Disposal, Electric Cooktop, Electric Oven, Electric Water Heater, Microwave
Heat Source Central, Electric, Fireplace(s)
Laundry In Kitchen, Full Size W/D Area
Exterior
Exterior Feature Covered Patio/Porch, Private Yard
Garage Spaces 1.0
Carport Spaces 1
Fence Back Yard, Wood
Community Features Curbs, Lake, Park
Utilities Available All Weather Road, City Sewer, City Water, Curbs, Electricity Connected, Individual Water Meter
Roof Type Shingle
Parking Type Garage Single Door, Concrete, Covered, Driveway, Garage Door Opener, Garage Faces Rear
Total Parking Spaces 1
Garage Yes
Building
Lot Description Interior Lot
Story Two
Foundation Slab
Level or Stories Two
Structure Type Brick,Concrete,Siding
Schools
Elementary Schools Choice Of School
Middle Schools Choice Of School
High Schools Choice Of School
School District Garland Isd
Others
Restrictions No Known Restriction(s)
Ownership Public record
Acceptable Financing Contract
Listing Terms Contract
Financing Cash
Special Listing Condition Agent Related to Owner, Owner/ Agent
Read Less Info
Want to know what your home might be worth? Contact us for a FREE valuation!

Our team is ready to help you sell your home for the highest possible price ASAP

©2024 North Texas Real Estate Information Systems.
Bought with Alexandra Parnes • JPAR - Rockwall

"My job is to find and attract mastery-based agents to the office, protect the culture, and make sure everyone is happy! "






